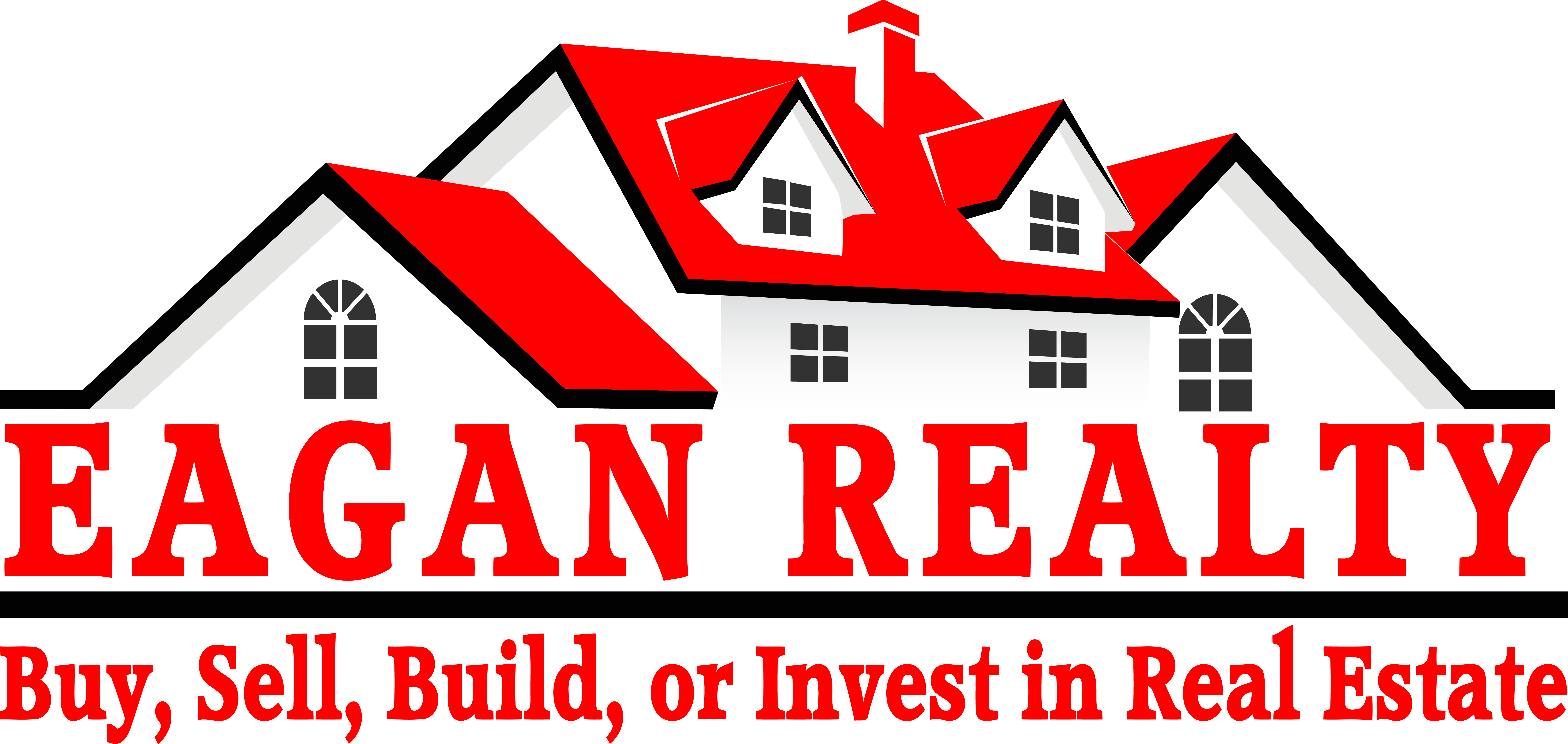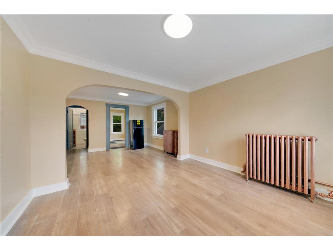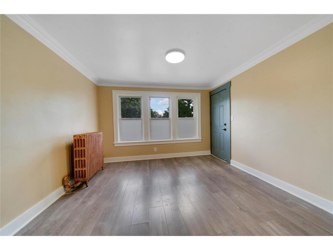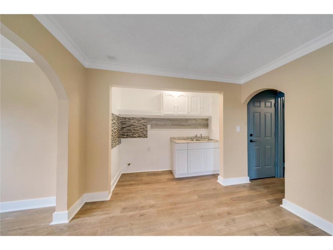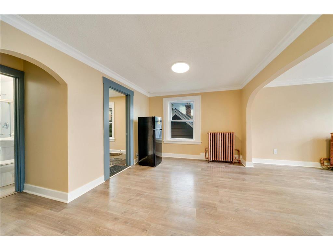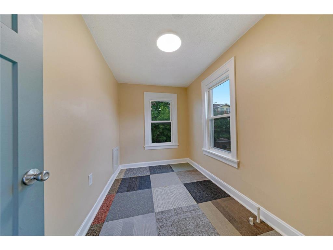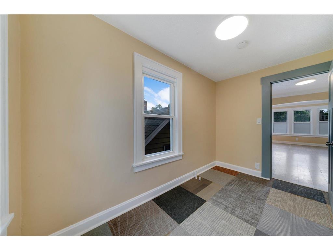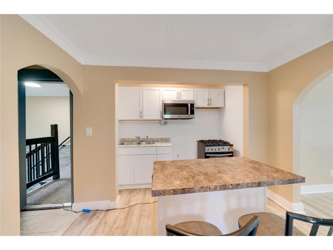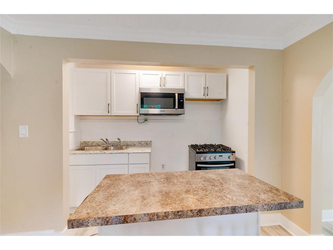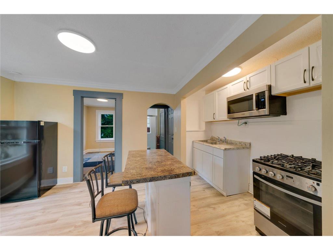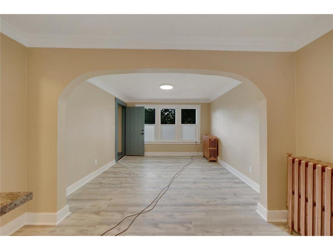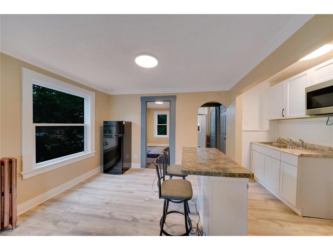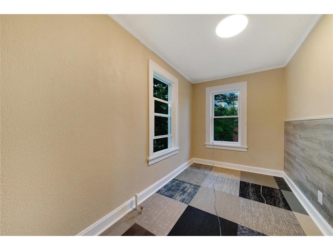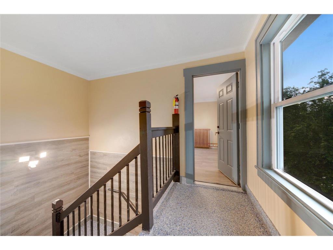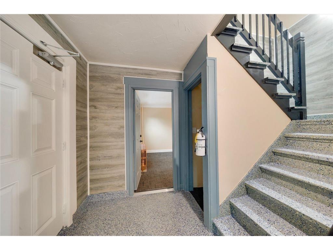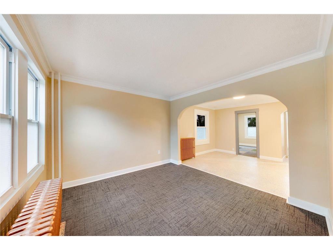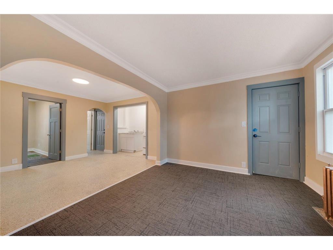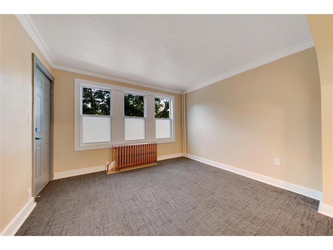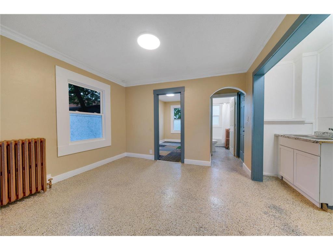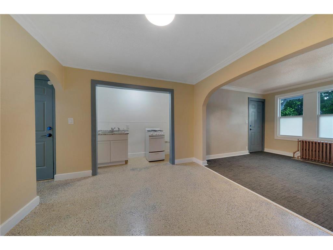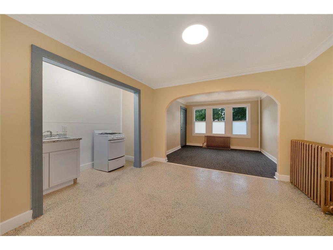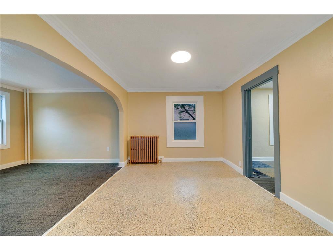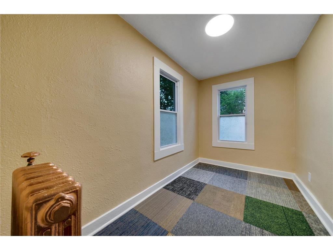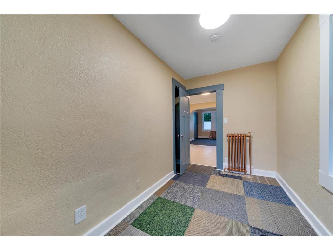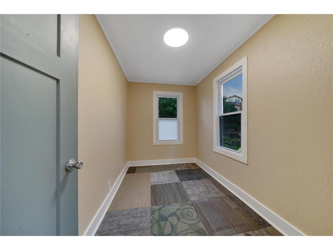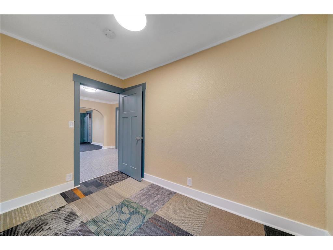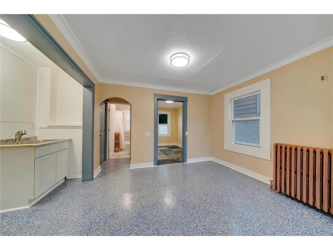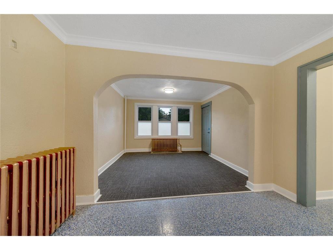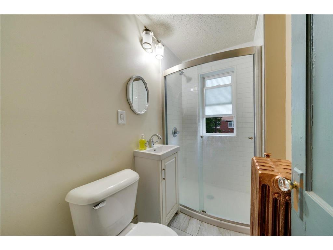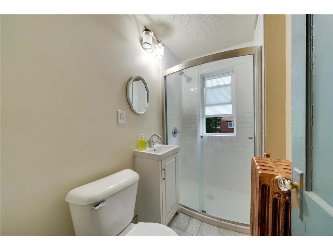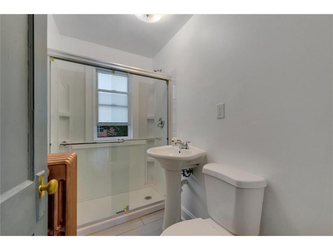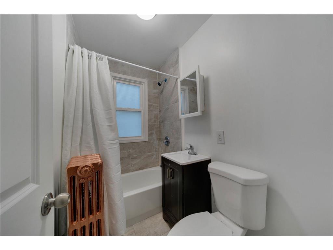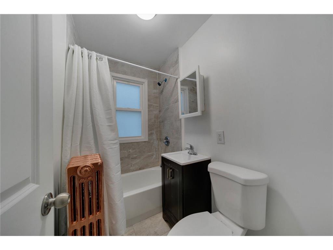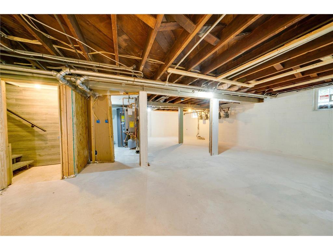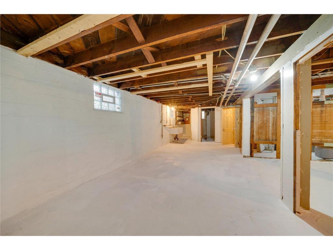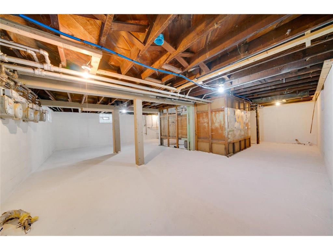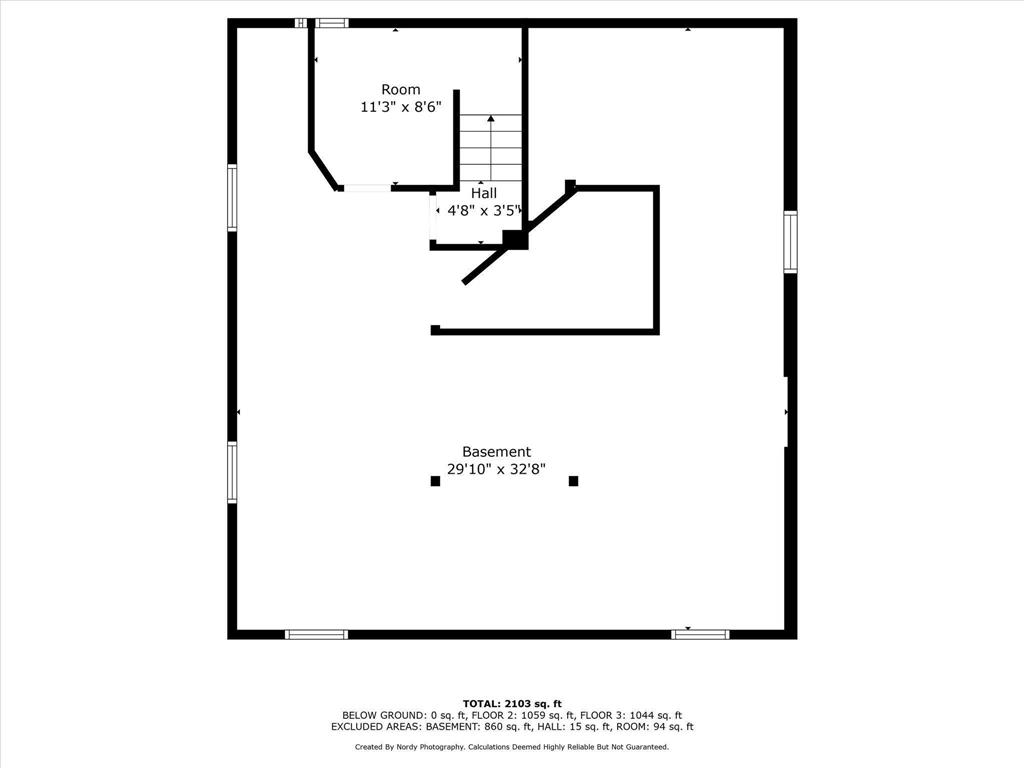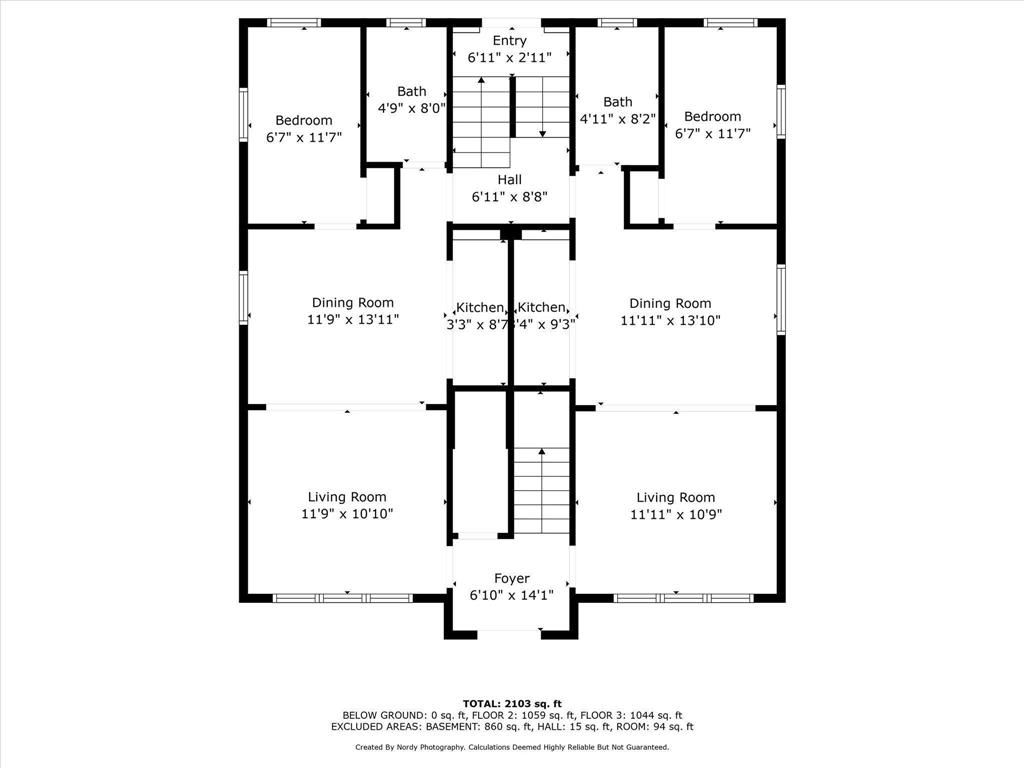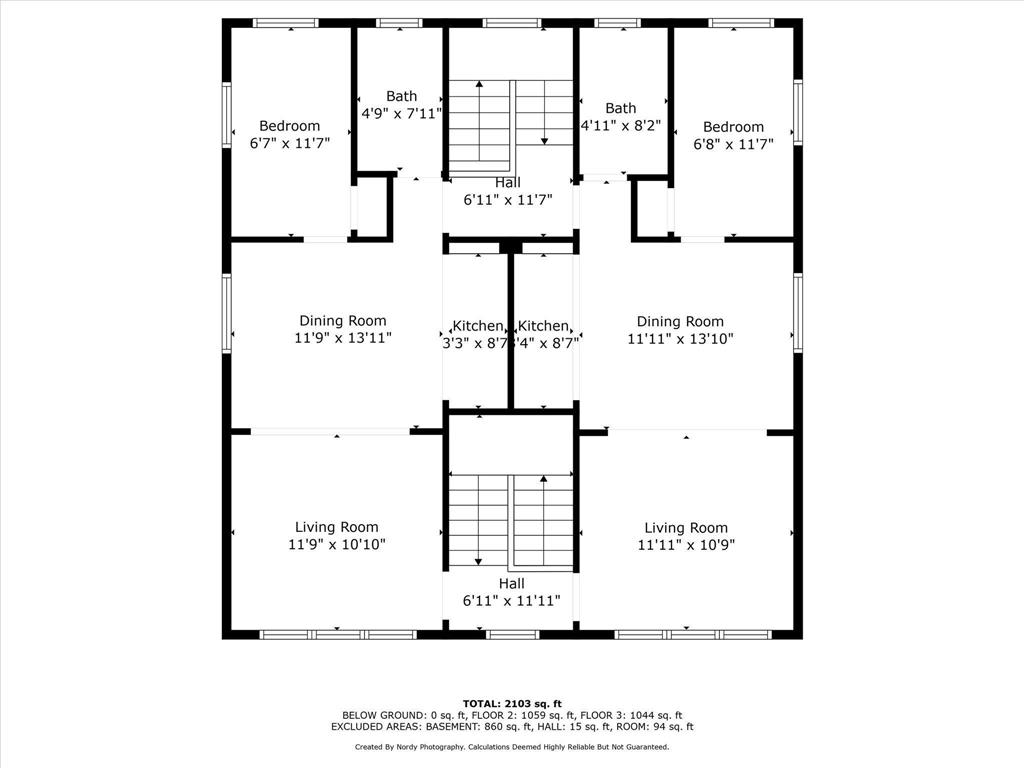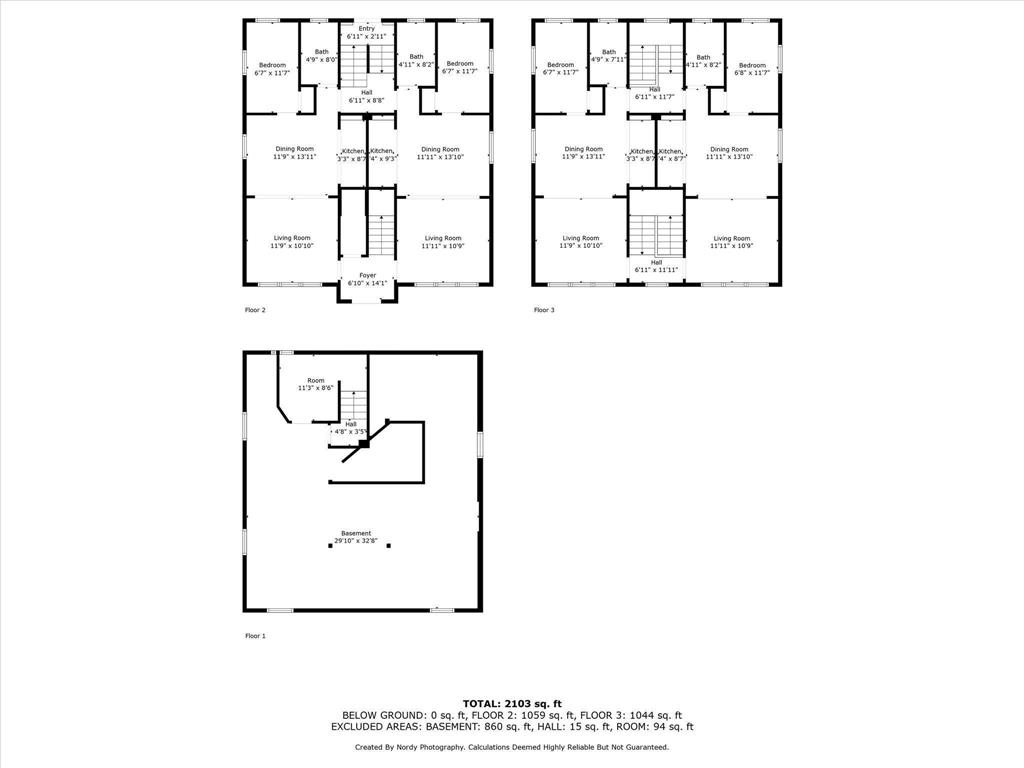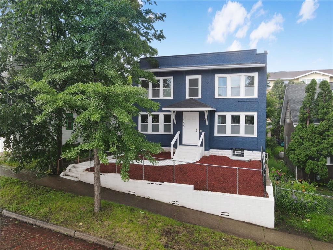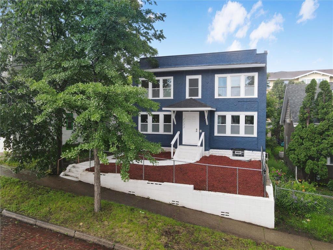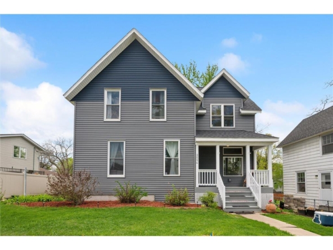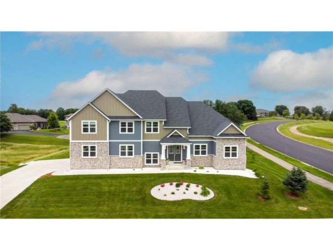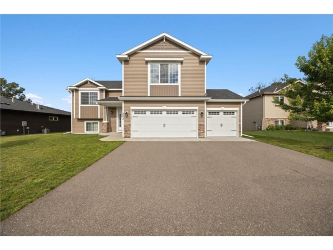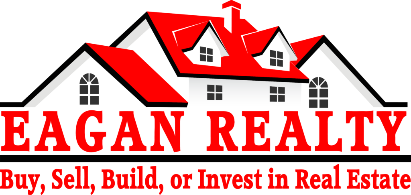Overview
- 4
- 4
- 1926
Description
Saint Paul, MN 55104-4629
MLS#:6565856
Multi-Family
Total Finished Sqft2,176
$449,900 Active
Fourplex located in a great Neighborhood! Perfect for investors or owner-occupants. Improvement and updated throughout! New windows and heating system. Located within walking or biking distance to restaurants, coffee shops, and transits.
1153 Central Avenue W
Directions:94 to Lexington, North to Central, West (off) to property on right.
General Description
List Price
$449,900
Original List Price
$499,900
Status
Active
Stories Type
Two
# Units
4
Bedrooms
4
Baths Total
4
Construction Status
Previously Owned
Above Grade Finished Sqft
2,176
Below Grade Finished Sqft
0
Total Finished Sqft
2,176
Foundation Size
1,088
Acres
0.111
Lot Dimensions
40x121x40x121
Legal Description
LOT 15 BLK 3
County
MN
Postal City
Saint Paul
Neighborhood
Merriam Park/Lexington-Hamline
School District Name
625 – St. Paul
Complex/Dev/Subdiv
F W Hoyts Rearrangement, Of L
Special Listing Conditions
Owner is an Agent
DOM/PDOM/CDOM
Tax Information
Parcel Number
342923410021
Tax Year
2024
Tax Amount
$8,962
Assessment Balance
$0
Tax With Assessments
8,962.00
Homestead
No
Interior Features
Heating
Hot Water
Fuel Type
Natural Gas
Water Source
City Water/Connected
Sewer
City Sewer/Connected
Basement
Full
# Of Ranges
Four
# of Refrigerators
Four
Accessibility Features
None
Green Certification Status
Pending
Exterior Features
Garage Spaces
0
Parking Features
Driveway – Gravel
Pool Features
None
Exterior Features
Stucco
Fencing
None
Roof
Flat, Rubber
Lot Features
Public Transit (w/in 6 blks)
Road Frontage Type
City
Zoning
Residential-Multi-Family
Expenses
Electric Expense
$0
Fuel Expense
$0
Insurance Fee
$0
Maintenance Expense
$0
Repairs Expense
$0
Trash Expense
$0
Water Sewer Expense
$0
Manager Expense
$0
Operating Expense
$0
Income
Gross Income
$0
Net Operating Income
$0
Unit Information
Total Beds
1
Total Baths
1
Total Units
2
Total Rent
$0
Total Beds
1
Total Baths
1
Total Units
2
Total Rent
$0
Address
Details
Actualizado en agosto 24, 2024 a 2:52 pm- Price: $449,900
- Bedrooms: 4
- Bathrooms: 4
- Year Built: 1926
- Property Status: For Sale
Mortgage Calculator
- Down Payment
- Loan Amount
- Monthly Mortgage Payment
- Property Tax
- Home Insurance
- PMI
- Monthly HOA Fees
