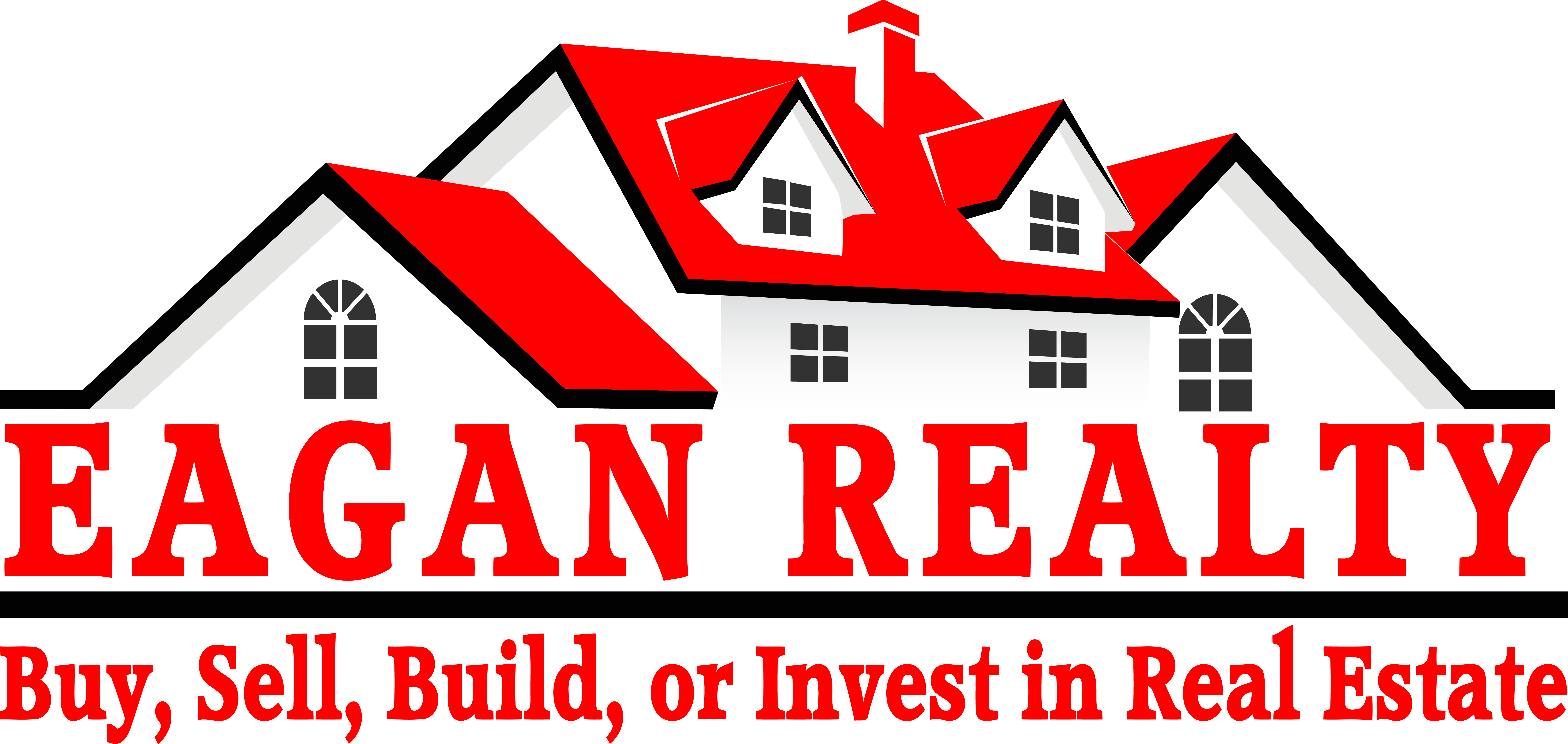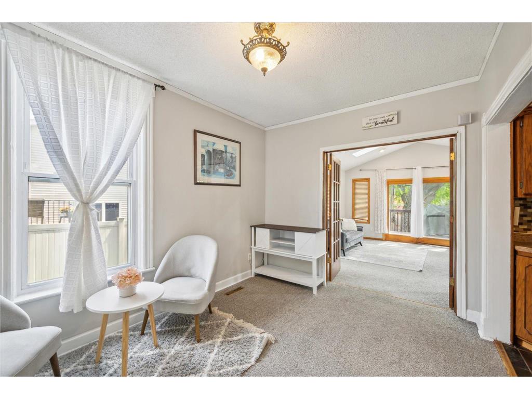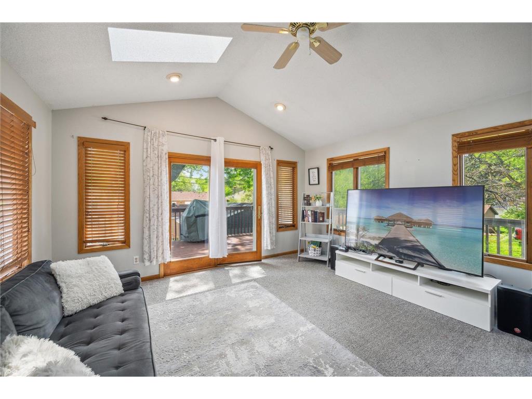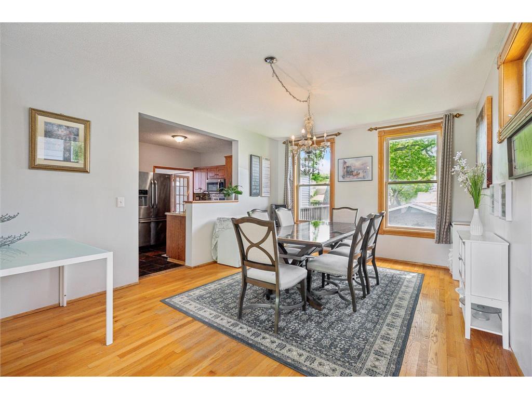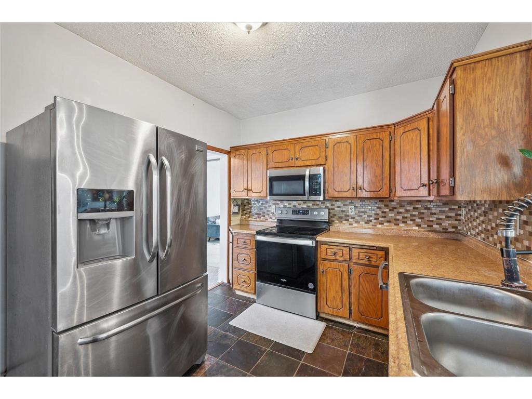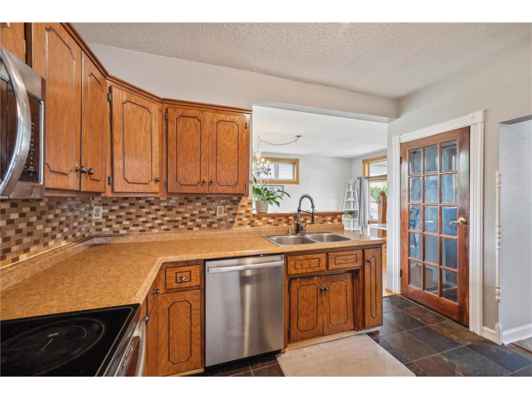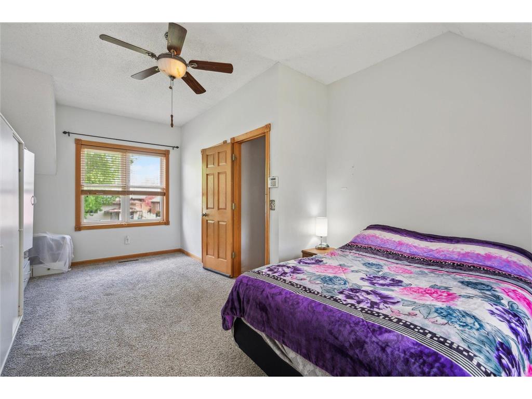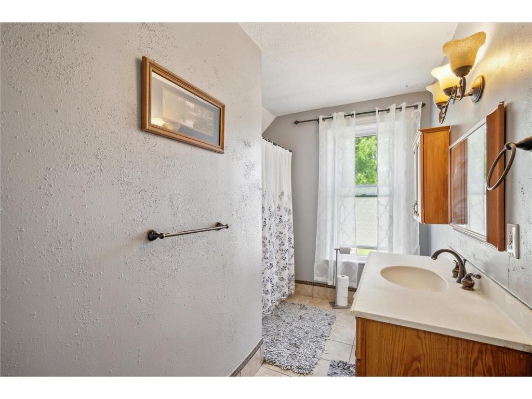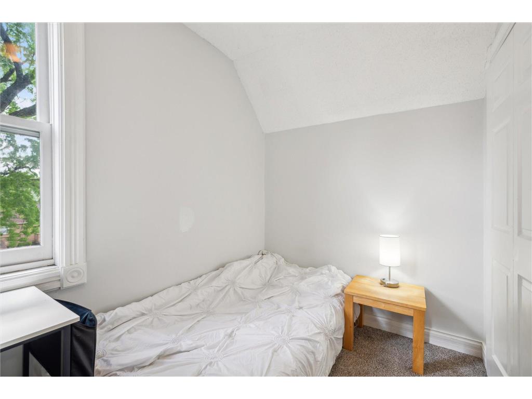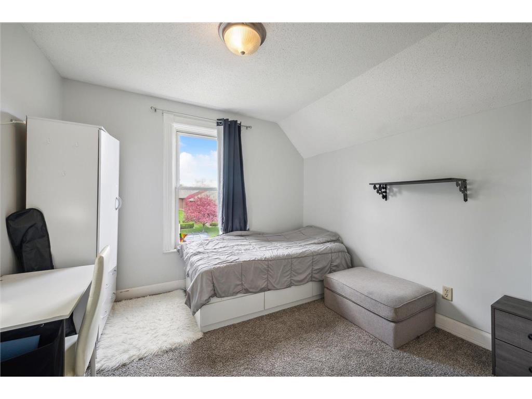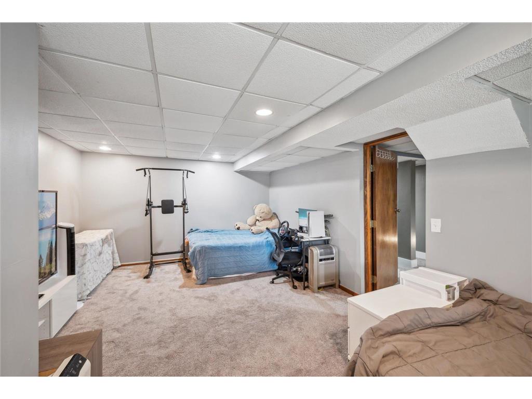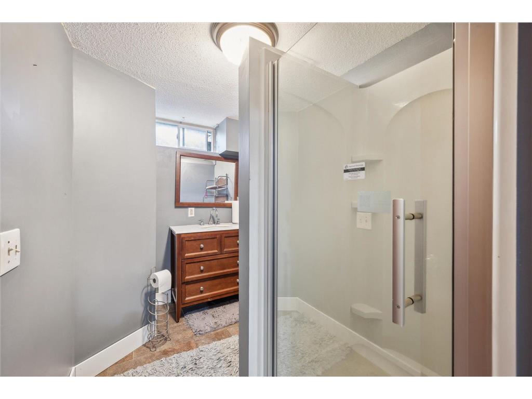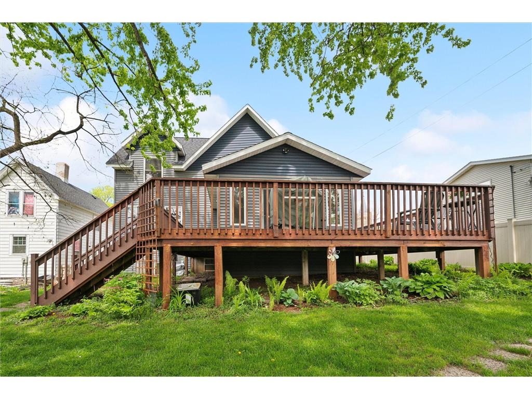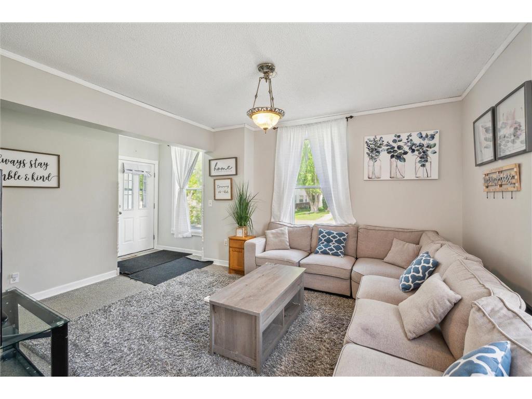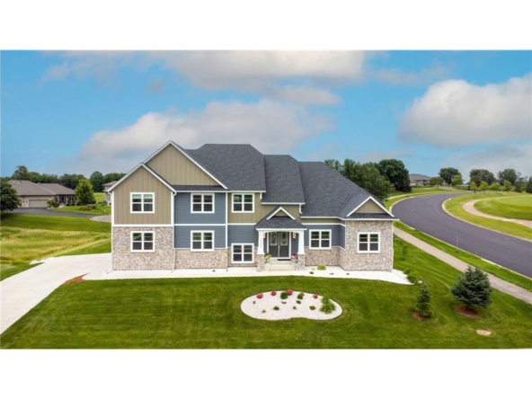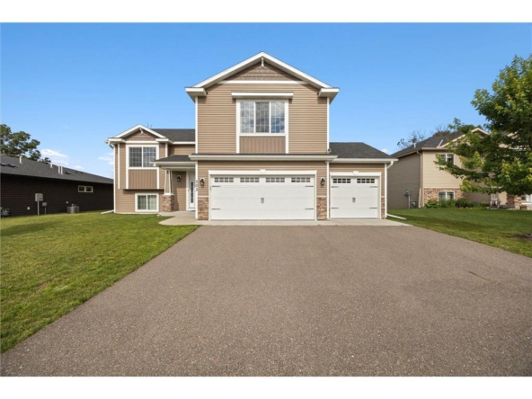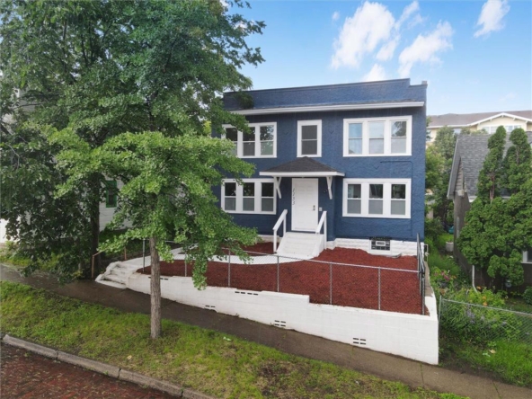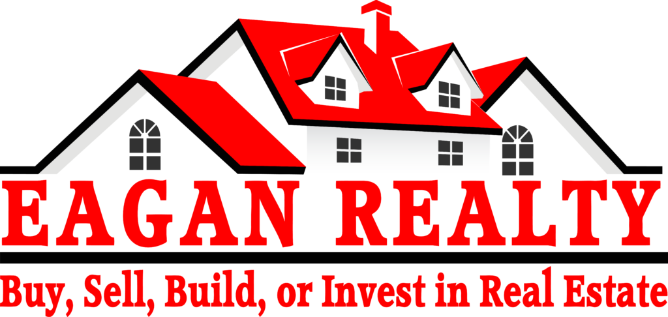Overview
- 5
- 2
- 1888
Description
North Saint Paul, MN 55109-2327
MLS#:6538897
Single Family
Total Finished Sqft2,820
$365,000
Welcome to this spacious home offering abundant, comfortable living and entertaining with new updates. Brand new Furnace and A/C, new roof, new siding. Close to Schools, Highways, Malls and Shopping Centers, Cinemas, Lakes and Parks.
2554 15th Avenue E
Directions:From HWY 36 Head North on McKnight Rd to 15th Ave E. Head East on 15th to home.
General Description
List Price
$365,000
Original List Price
$384,900
Status
Active
Style
(SF) Single Family
Stories Type
Two
Construction Status
Previously Owned
Above Grade Finished Sqft
1,800
Below Grade Finished Sqft
1,020
Total Finished Sqft
2,820
Foundation Size
1,020
Acres
0.146
Lot Dimensions
40 x 110
Legal Description
W 11.3 FT OF LOT 14 & ALL OF LOT 13 BLK 35
County
Ramsey-MN
Postal City (do not use inside Matrix)
North Saint Paul
School District Name
622 – North St Paul-Maplewood
Fire #
911
Complex/Dev/Subdiv
Fourth Add To North, St P
Special Listing Conditions
Standard
DOM/PDOM/CDOM
Tax Information
Parcel Number
122922120115
Tax Year
2024
Tax Amount
$3,868
Assessment Balance
$0
Tax With Assessments
3,868.00
Homestead
Yes
Rooms
Room Type
Living Room
Room Level
Main
Room Dimensions
13 x 20
Room Type
Dining Room
Room Level
Main
Room Dimensions
12 x 10
Room Type
Family Room
Room Level
Main
Room Dimensions
20 x 13
Room Type
Kitchen
Room Level
Main
Room Dimensions
16 x 14
Room Type
Bedroom 1
Room Level
Upper
Room Dimensions
20 x 13
Room Type
Bedroom 2
Room Level
Upper
Room Dimensions
11 x 11
Room Type
Bedroom 3
Room Level
Upper
Room Dimensions
10 x 10
Room Type
Bedroom 4
Room Level
Upper
Room Dimensions
09 x 09
Room Type
Amusement Room
Room Level
Basement
Room Dimensions
20 x 13
Room Type
Bedroom 5
Room Level
Basement
Room Dimensions
14 x 12
Room Type
Four Season Porch
Room Level
Main
Room Dimensions
6 x 14
Interior Features
Heating
Forced Air
Fuel Type
Natural Gas
Cooling
Central
Water Source
City Water/Connected
Sewer
City Sewer/Connected
Bath Type
3/4 Basement, Upper Level Full Bath
Dining Room Features
Separate/Formal Dining Room
Family Room Features
Main Level
# Fireplaces
0
Appliances
Dishwasher, Dryer, Gas Water Heater, Microwave, Range, Refrigerator, Washer
Basement
Concrete Block, Drain Tiled, Egress Windows, Finished (Livable), Full, Sump Pump
Amenities – Unit
Ceiling Fan(s), Deck, Hardwood Floors, Panoramic View, Porch, Tile Floors
Accessibility Features
None
Exterior Features
Garage Spaces
2
Parking Features
Detached Garage, Driveway – Asphalt, Garage Door Opener
Exterior Features
Vinyl
Fencing
None
Roof
Asphalt Shingles
Lot Features
Public Transit (w/in 6 blks), Tree Coverage – Medium
Road Frontage Type
City, Curbs, Paved Streets, Sidewalks, Street Lights
Zoning
Residential-Single Family
Address
Details
Actualizado en agosto 24, 2024 a 2:48 pm- Price: $365,000
- Bedrooms: 5
- Bathrooms: 2
- Year Built: 1888
- Property Status: For Sale
Mortgage Calculator
- Down Payment
- Loan Amount
- Monthly Mortgage Payment
- Property Tax
- Home Insurance
- PMI
- Monthly HOA Fees
