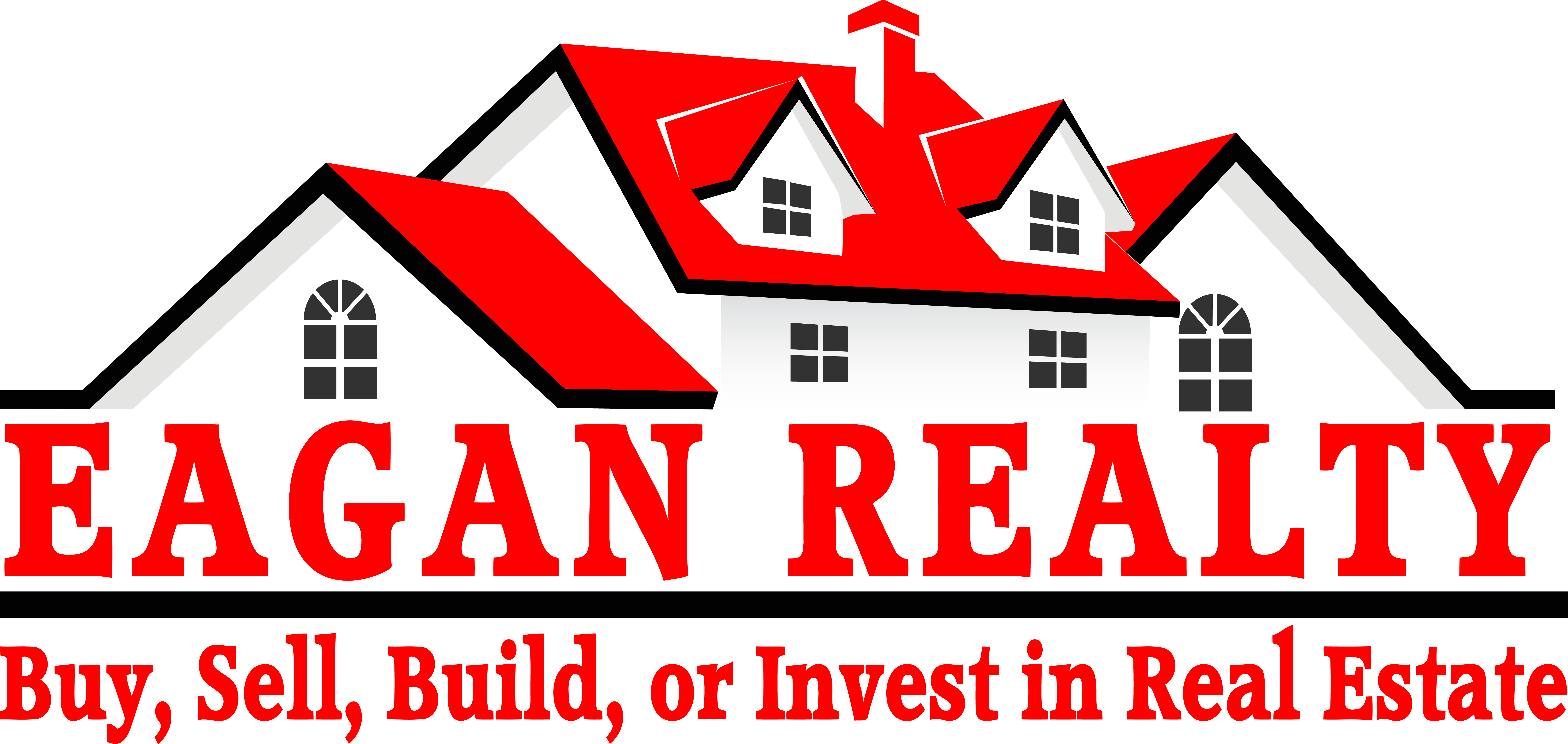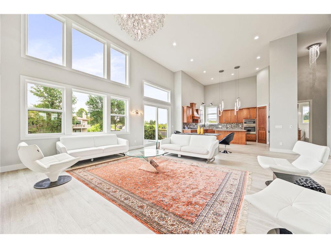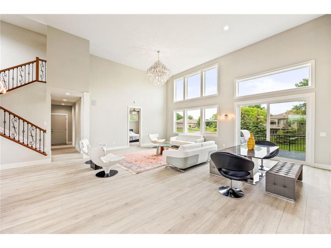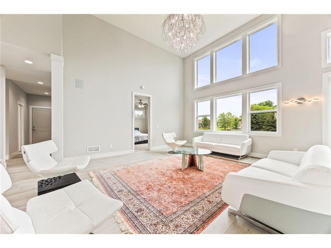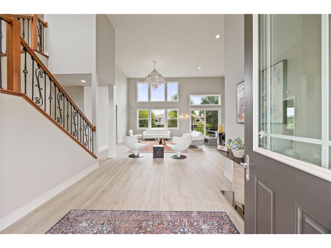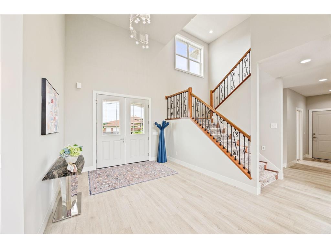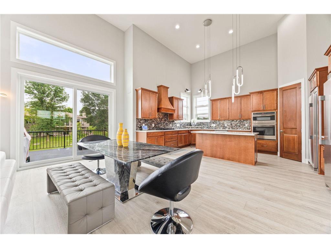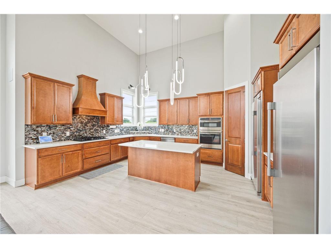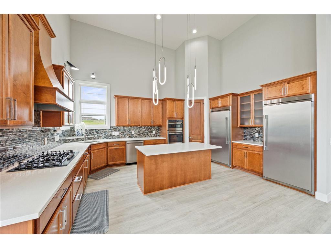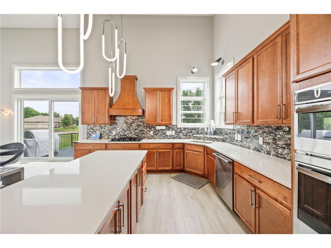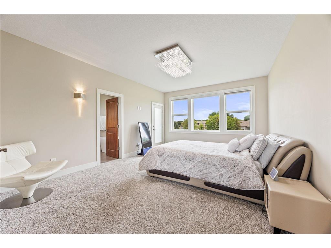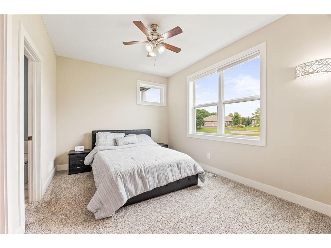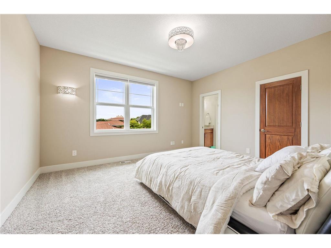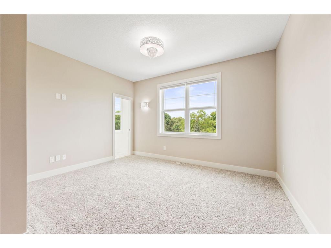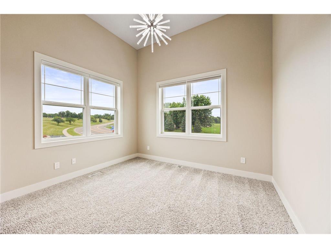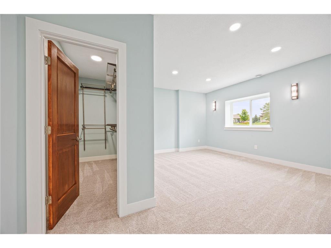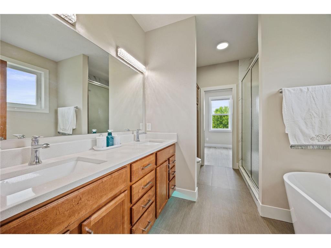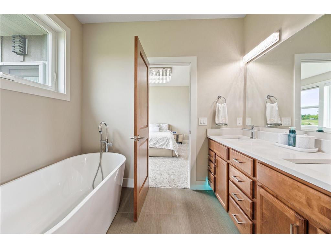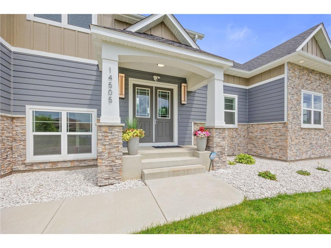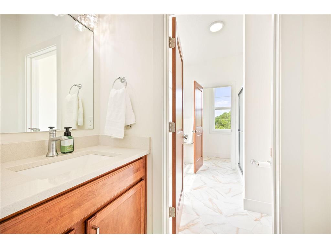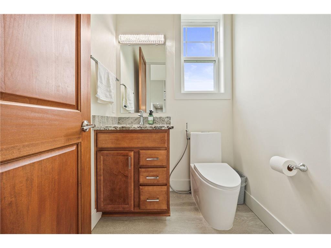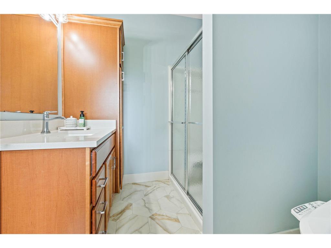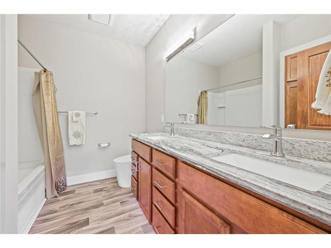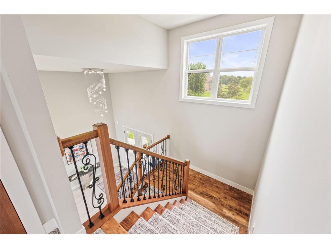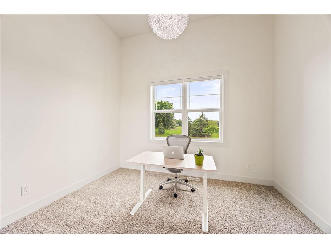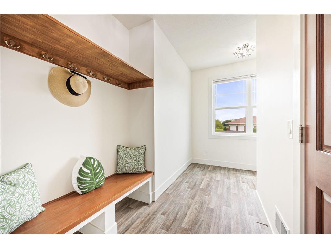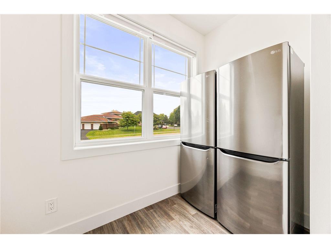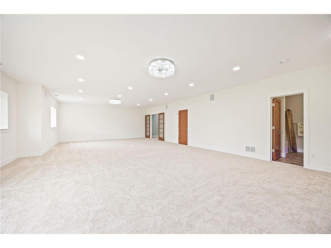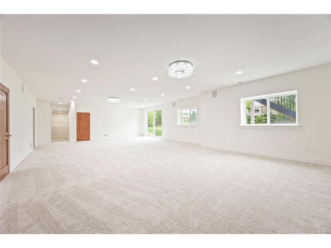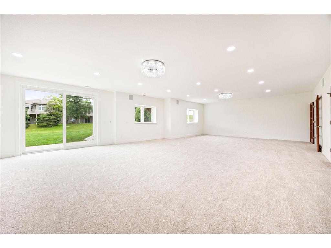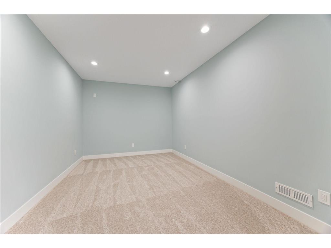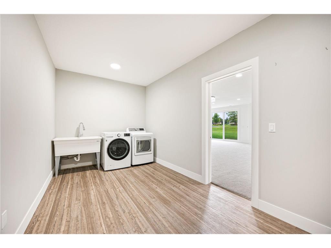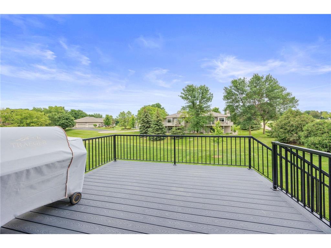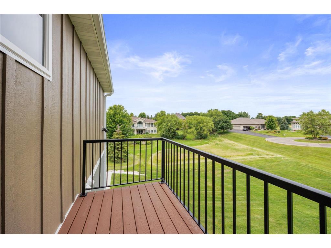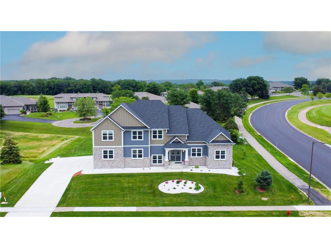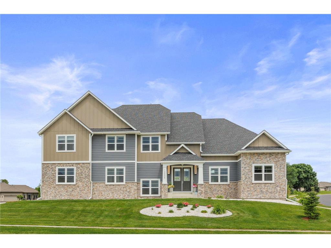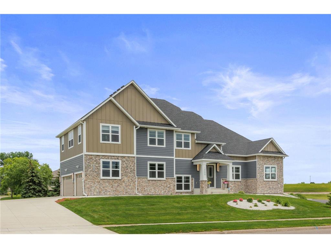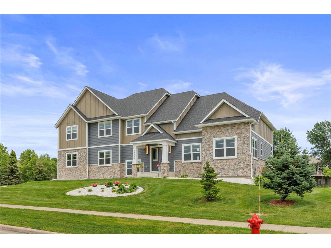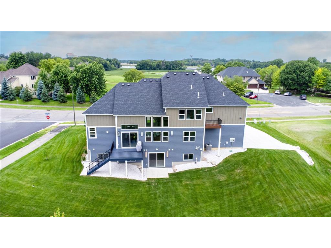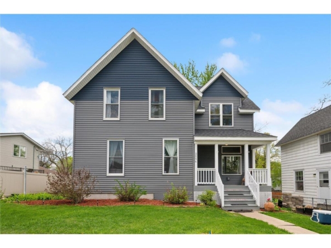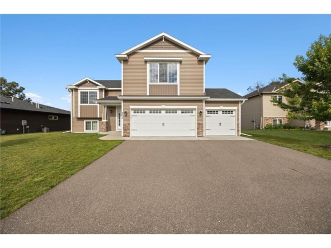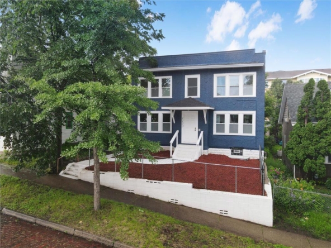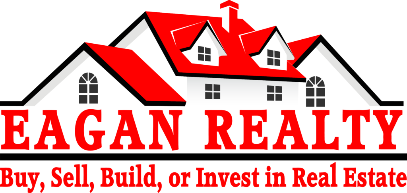Overview
- 6
- 5
- 3
- 2020
Description
Prior Lake, MN 55372-3219
MLS#:6553764
Single Family
Total Finished Sqft5,034
$1,029,000
This unique Modern Custom built is a masterpiece in “The Wilds Golf Club” community. Stunning view of the Golf Course just across the house. Upon entry you’ll be greeted by 16 ft ceiling with lots of daylight throughout makes a breathtaking first impression with beautiful chandeliers and light fixtures. This sun-soaked main floor is an entertainers dream! This house was built for Luxury and Comfort with an open floor plan and has 6 bedrooms, 5 bathrooms, and a 3-car garage. Also features a private balcony for the owner’s bedroom and a huge walk-in closet. Office and suite bedroom on the main floor, Radiant heating on the basement floor, 2-zone heating/air control system, smart water monitoring system and shutoff, air exchanger, sump pump, sprinkler system for the yard, smart garage door openers, built-in speakers for all 3 floors, tall doors on main floor, tall patio doors and much more. Close to lakes, entertainment places, parks, shopping centers, and a top-rated school district.
14505 Wilds Parkway NW
Directions:County Rd 42 to McKenna Rd. South to Wilds Ridge. Turn right to the corner of Wilds Ridge and Wilds Parkway.
General Description
List Price
$1,029,000
Original List Price
$1,229,900
Status
Active
Style
(SF) Single Family
Stories Type
Two
Construction Status
Previously Owned
Above Grade Finished Sqft
3,322
Below Grade Finished Sqft
1,712
Total Finished Sqft
5,034
Foundation Size
2,711
Acres
0.570
Lot Dimensions
141x188x138x159
Legal Description
SUBDIVISIONNAME WILDS,THE LOT 016 BLOCK 002 SUBDIVISIONCD 25297
County
Scott-MN
Postal City (do not use inside Matrix)
Prior Lake
School District Name
719 – Prior Lake-Savage Area Schools
Complex/Dev/Subdiv
The Wilds
Special Listing Conditions
Standard
DOM/PDOM/CDOM
Tax Information
Parcel Number
252970220
Tax Year
2023
Tax Amount
$9,386
Assessment Balance
$0
Tax With Assessments
9,386.00
Homestead
Yes
Association Info
Association Fee
$180
Association Fee Frequency
Quarterly
Association Fee Includes
Professional Mgmt
Insurance Fee
$0
Rooms
Room Type
Living Room
Room Level
Main
Room Dimensions
22’8 X 16
Room Type
Informal Dining Room
Room Level
Main
Room Dimensions
22’8 X 12’1
Room Type
Family Room
Room Level
Lower
Room Dimensions
38 X 24
Room Type
Kitchen
Room Level
Main
Room Dimensions
20 X 14
Room Type
Bedroom 1
Room Level
Upper
Room Dimensions
18’4 X 14’6
Room Type
Bedroom 2
Room Level
Upper
Room Dimensions
15 X 13’8
Room Type
Bedroom 3
Room Level
Upper
Room Dimensions
16 X 14
Room Type
Bedroom 4
Room Level
Main
Room Dimensions
18’4 X 14’3
Room Type
Bedroom 5
Room Level
Main
Room Dimensions
14 X 13
Room Type
Bedroom 6
Room Level
Lower
Room Dimensions
18’4 X 15
Room Type
Office
Room Level
Main
Room Dimensions
12 X 10
Room Type
Mud Room
Room Level
Main
Room Dimensions
13’4 X 12
Room Type
Foyer
Room Level
Main
Room Dimensions
12 X 11
Room Type
Exercise Room
Room Level
Lower
Room Dimensions
16 X12’2
Room Type
Laundry
Room Level
Lower
Room Dimensions
16 X 10
Room Type
Deck
Room Level
Main
Room Dimensions
14 X 12
Room Type
Deck
Room Level
Upper
Room Dimensions
8 X 5
Interior Features
Heating
Forced Air
Fuel Type
Natural Gas
Cooling
Central
Water Source
City Water/Connected
Sewer
City Sewer/Connected
Bath Type
3/4 Jack & Jill, Full Basement, Main Floor 1/2 Bath
Dining Room Features
Living/Dining Room
# Fireplaces
0
Appliances
Air-To-Air Exchanger, Cooktop, Dishwasher, Dryer, Exhaust Fan/Hood, Microwave, Refrigerator, Wall Oven, Washer, Water Softener – Owned, Stainless Steel Appliances
Basement
Drain Tiled, Finished (Livable), Poured Concrete, Sump Pump, Walkout
Amenities – Unit
Balcony, Deck, Ethernet Wired, Exercise Room, French Doors, In-Ground Sprinkler, Kitchen Center Island, Kitchen Window, Primary Bedroom Walk-In Closet, Walk-In Closet
Accessibility Features
None
Exterior Features
Garage Spaces
3
Garage Dimensions
32 X 20
Parking Features
Attached Garage
Exterior Features
Brick/Stone, Engineered Wood
Roof
Age 8 Years or Less, Asphalt Shingles
Zoning
Residential-Single Family
Address
Details
Actualizado en agosto 23, 2024 a 12:38 pm- Price: $1,029,000
- Bedrooms: 6
- Bathrooms: 5
- Garages: 3
- Year Built: 2020
- Property Status: For Sale
Mortgage Calculator
- Down Payment
- Loan Amount
- Monthly Mortgage Payment
- Property Tax
- Home Insurance
- PMI
- Monthly HOA Fees
