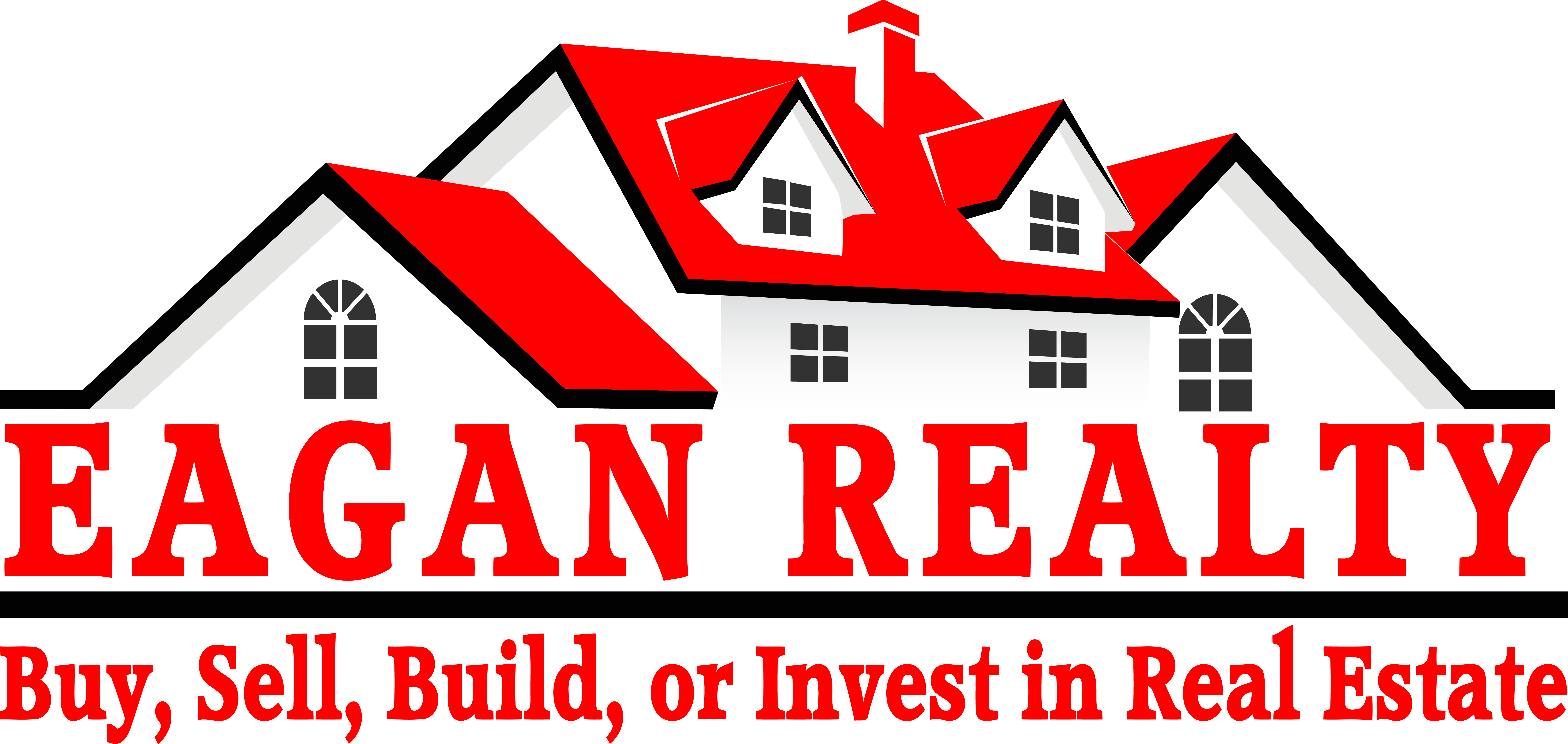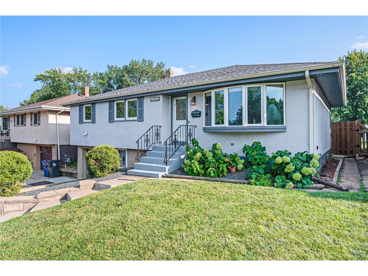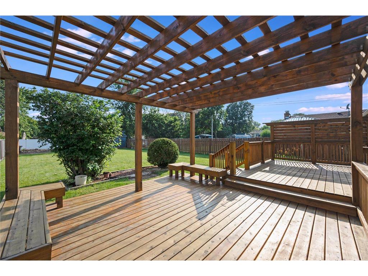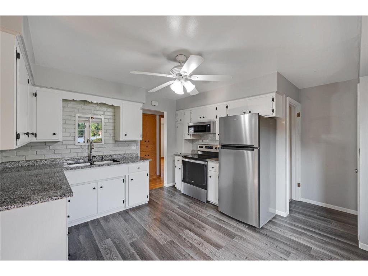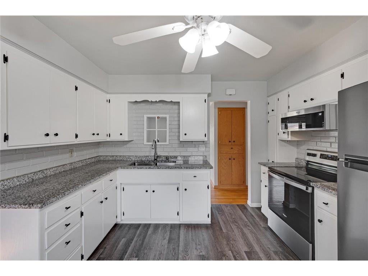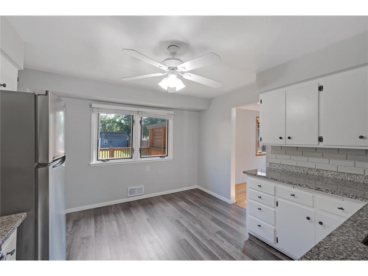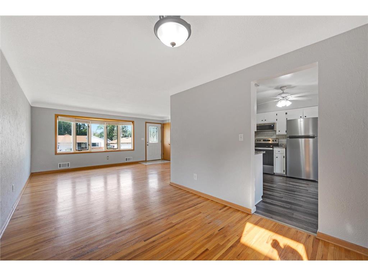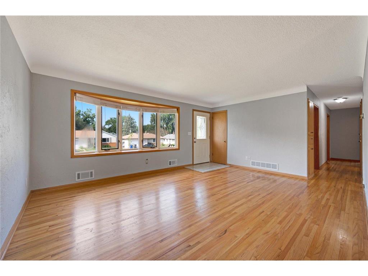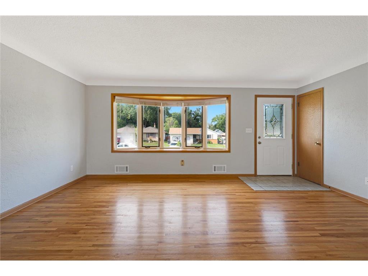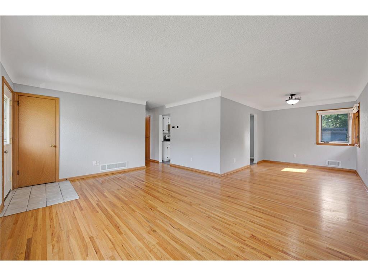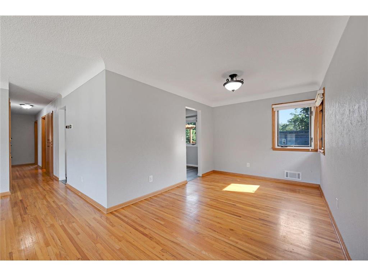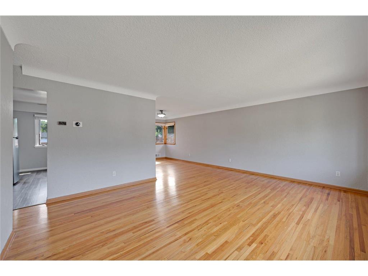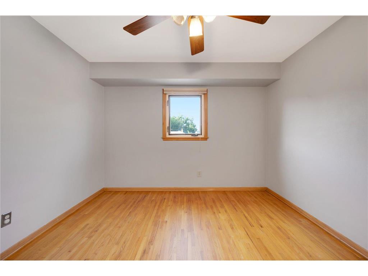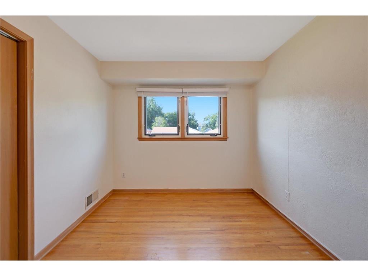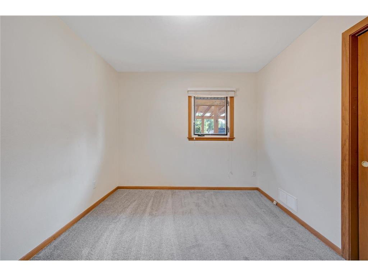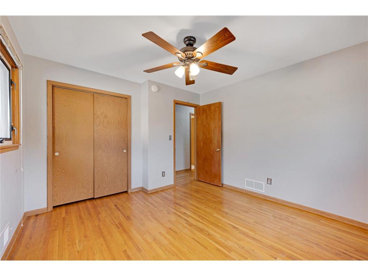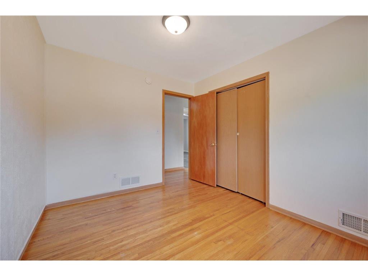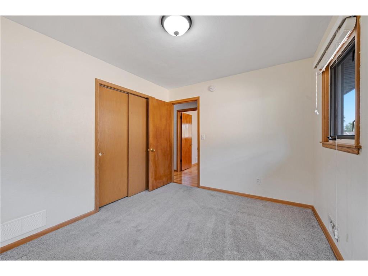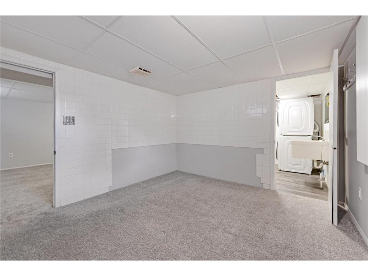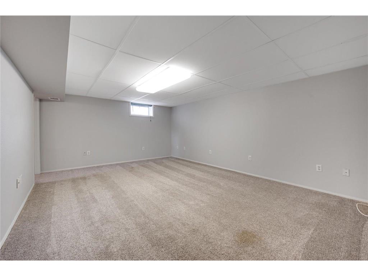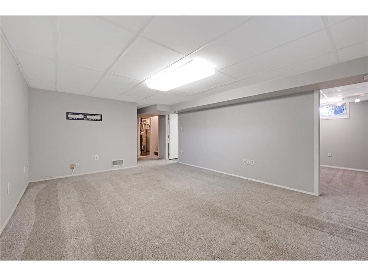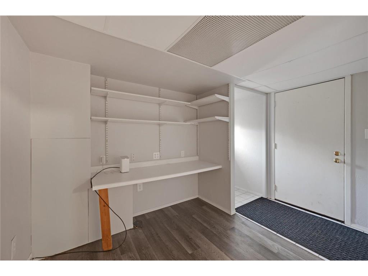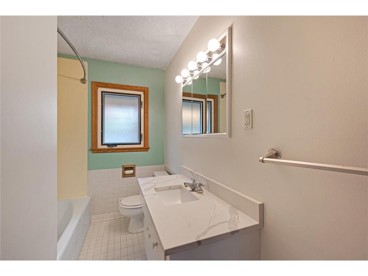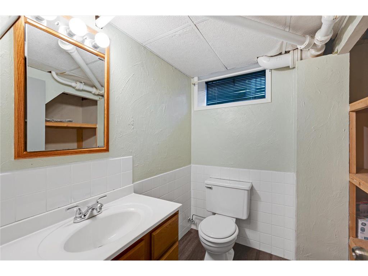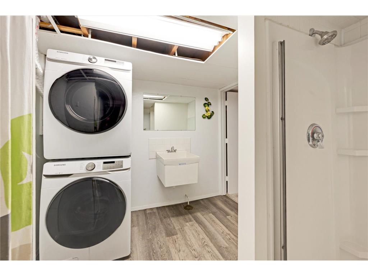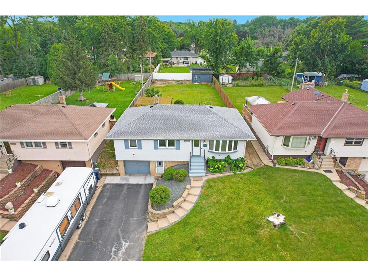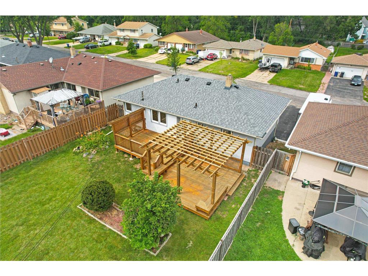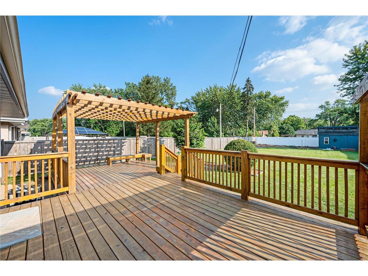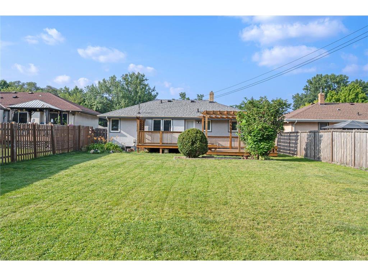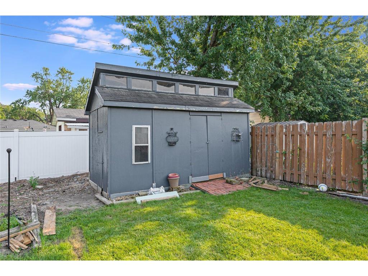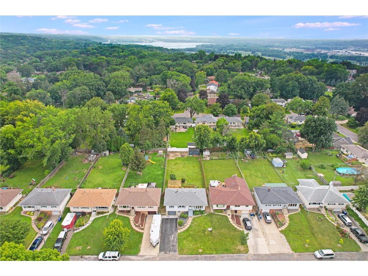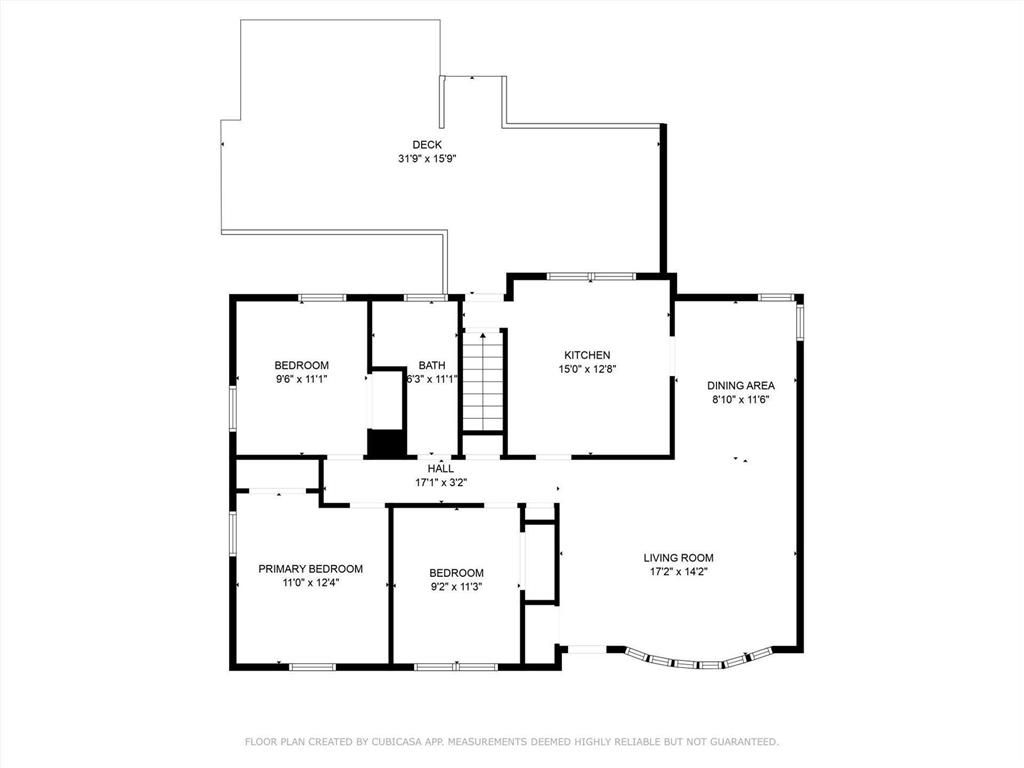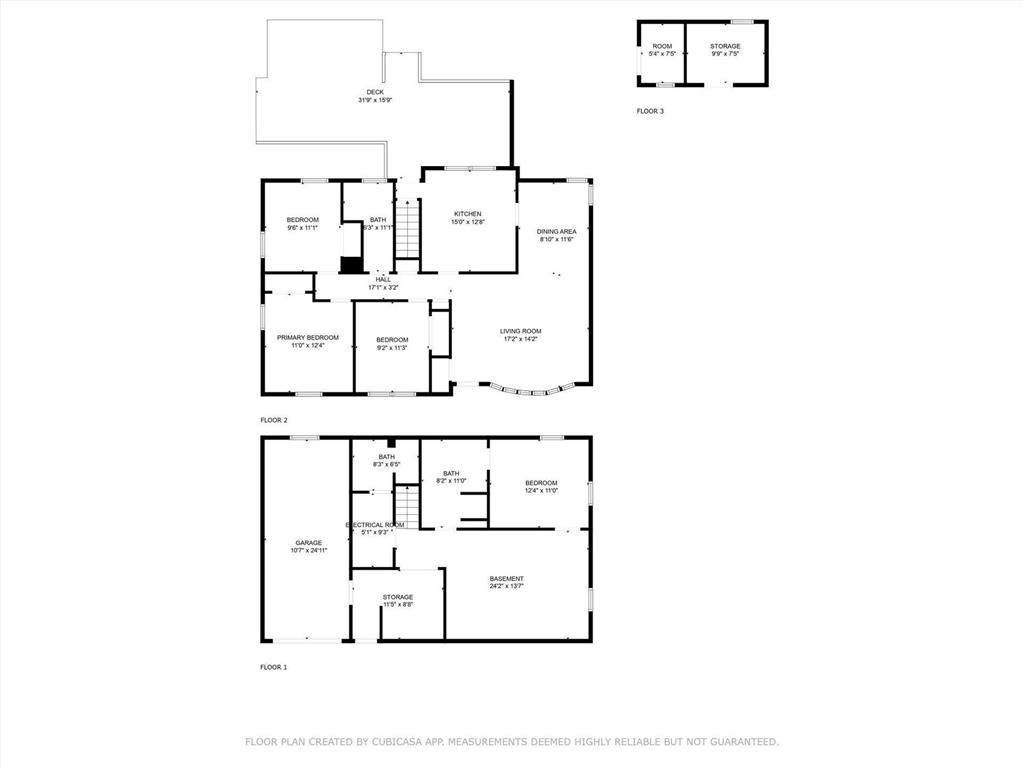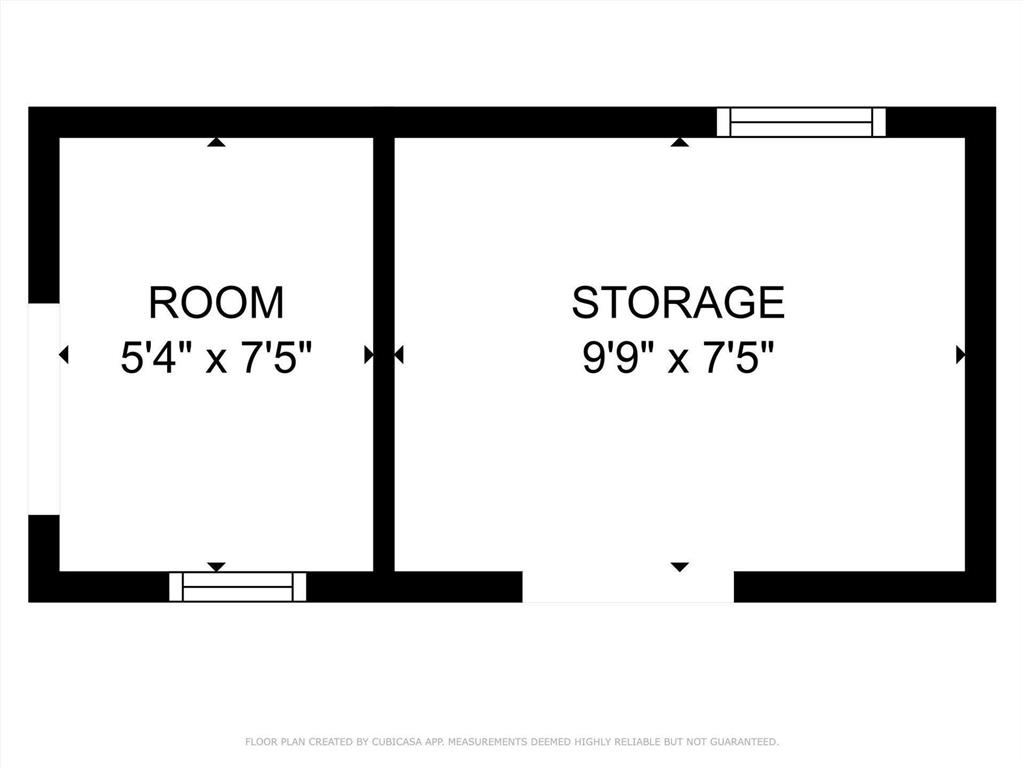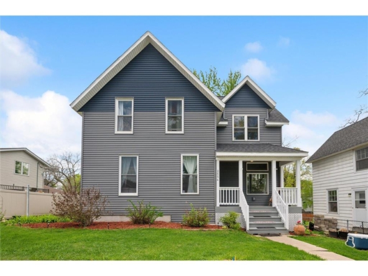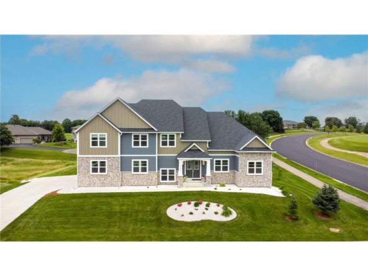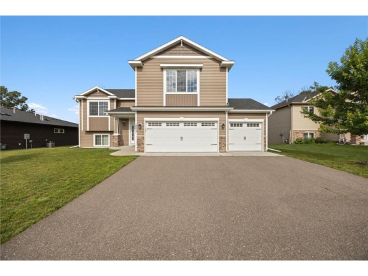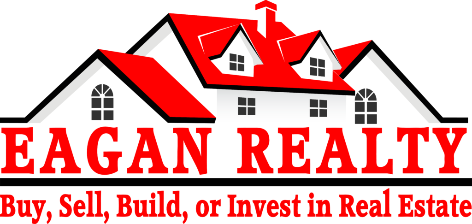Overview
- 3
- 2
- 1964
Description
Saint Paul, MN 55106
MLS#:6590705
Single Family
Total Finished Sqft1,636
Battle Creek Neighborhood! Well-maintained home with 3 bedrooms on the same level, 2 bathrooms, and 1 large car garage. Newer roof 2022, double-tier deck with pergola and privacy wall 2022, carpet, kitchen floor, stainless steel appliances, washer and dryer 2021. Freshly painted 2024. Close to schools, parks, shopping centers, entertainment places, and easy access to major highways.
1692 Leone Avenue
Directions:94 to White Bear Exit, S to Leone Ave W to home
General Description
List Price
$332,000
Original List Price
$332,000
Status
Active
Style
(SF) Single Family
Stories Type
One
Construction Status
Previously Owned
Above Grade Finished Sqft
1,137
Below Grade Finished Sqft
499
Total Finished Sqft
1,636
Foundation Size
1,128
Acres
0.210
Lot Dimensions
52×178
Legal Description
Lot 17 Blk 1, JOHN W. FARVOUR’S ADDITION
County
Ramsey-MN
Postal City (do not use inside Matrix)
Saint Paul
Neighborhood
Battle Creek-Highwood
School District Name
625 – St. Paul
Special Listing Conditions
Standard
DOM/PDOM/CDOM
Tax Information
Parcel Number
032822110056
Tax Year
2024
Tax Amount
$4,140
Assessment Balance
$0
Tax With Assessments
4,140.00
Homestead
Yes
Rooms
Room Type
Living Room
Room Level
Upper
Room Dimensions
17×13
Room Type
Dining Room
Room Level
Upper
Room Dimensions
12×9
Room Type
Family Room
Room Level
Lower
Room Dimensions
17×13
Room Type
Kitchen
Room Level
Upper
Room Dimensions
13×12
Room Type
Bedroom 1
Room Level
Upper
Room Dimensions
13×11
Room Type
Bedroom 2
Room Level
Upper
Room Dimensions
11×10
Room Type
Bedroom 3
Room Level
Upper
Room Dimensions
11×9
Room Type
Bonus Room
Room Level
Lower
Room Dimensions
12×10
Room Type
Laundry
Room Level
Lower
Room Dimensions
10×8
Room Type
Office
Room Dimensions
8×7
Room Type
Deck
Room Level
Main
Room Dimensions
32×16
Interior Features
Heating
Forced Air
Fuel Type
Natural Gas
Cooling
Central
Water Source
City Water/Connected
Sewer
City Sewer/Connected
Bath Type
3/4 Basement, Main Floor Full Bath
Dining Room Features
Living/Dining Room
Family Room Features
Family Room, Lower Level
# Fireplaces
0
Appliances
Dishwasher, Dryer, Exhaust Fan/Hood, Range, Refrigerator, Washer
Basement
Finished (Livable), Full
Amenities – Unit
Hardwood Floors, Hot Tub, Kitchen Window, Patio, Washer/Dryer Hookup
Accessibility Features
None
Exterior Features
Garage Spaces
1
Garage Dimensions
25×11
Open Parking Spaces
2
Parking Features
Driveway – Asphalt, Tuckunder Garage
Exterior Features
Stucco
Fencing
Full
Roof
Age 8 Years or Less, Asphalt Shingles
Lot Features
Tree Coverage – Light
Road Frontage Type
City, Paved Streets
Zoning
Residential-Single Family
Address
Details
Actualizado en septiembre 9, 2024 a 4:40 pm- Price: $332,000
- Bedrooms: 3
- Bathrooms: 2
- Year Built: 1964
- Property Status: For Sale
Mortgage Calculator
- Down Payment
- Loan Amount
- Monthly Mortgage Payment
- Property Tax
- Home Insurance
- PMI
- Monthly HOA Fees
