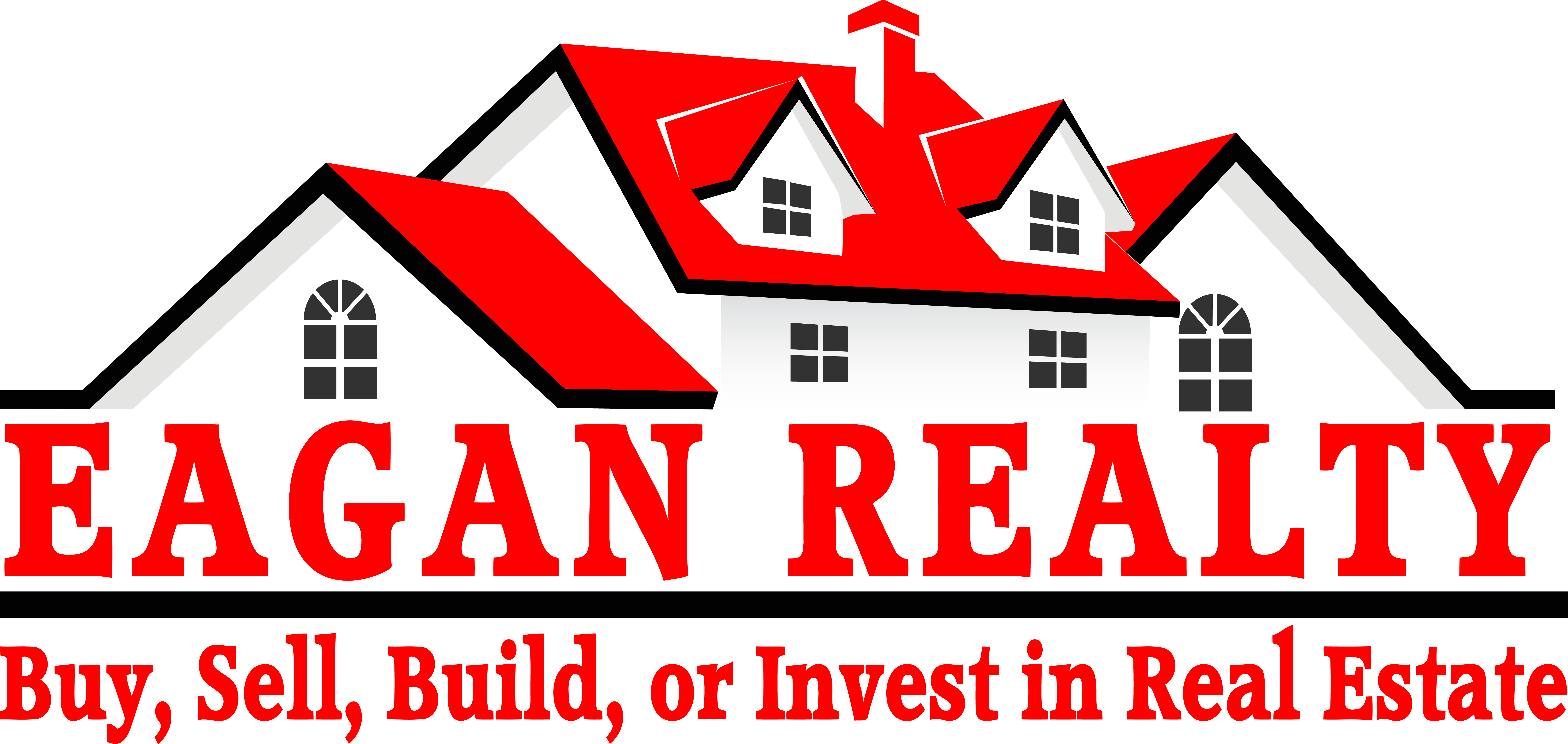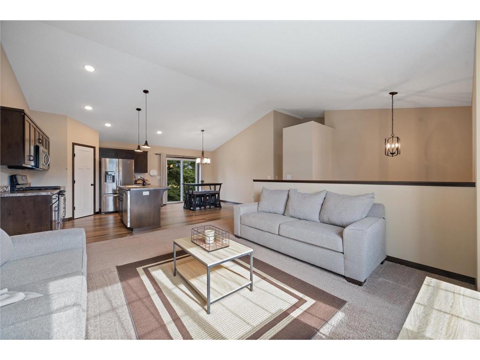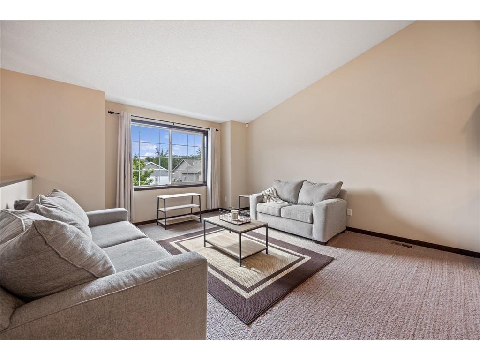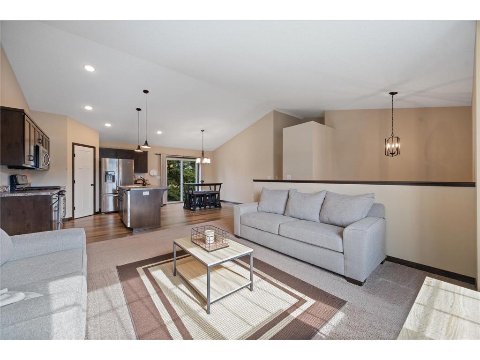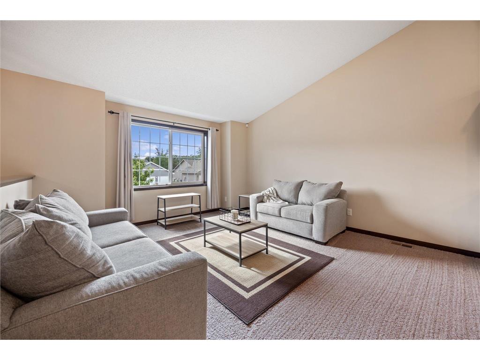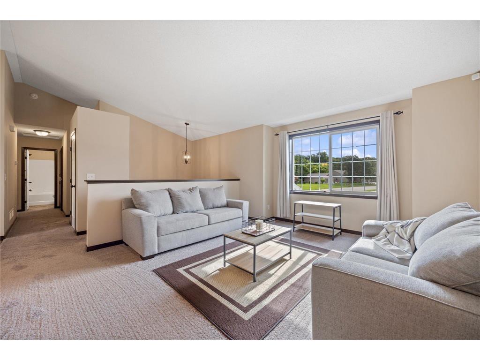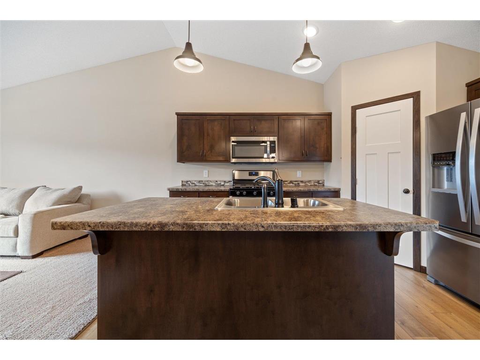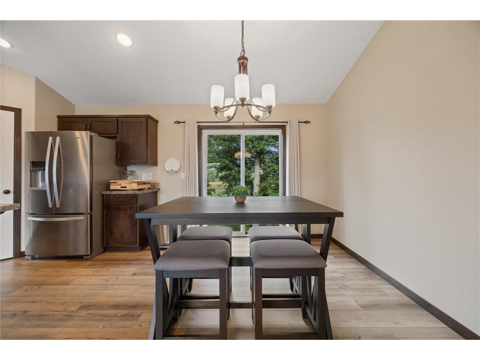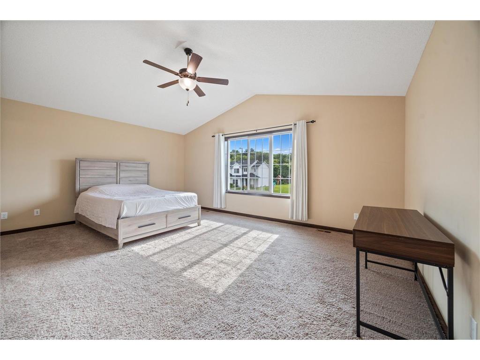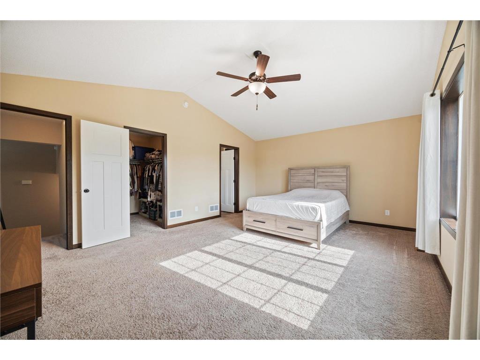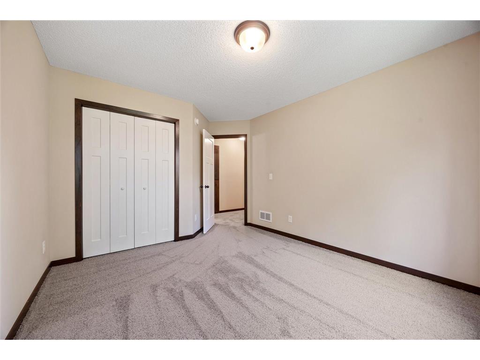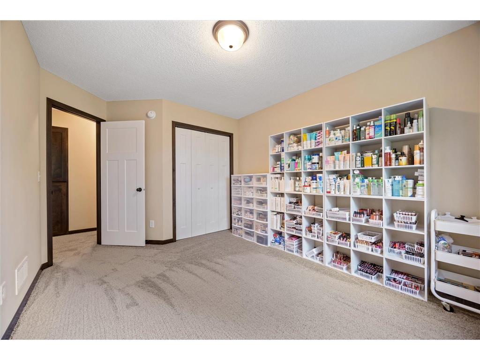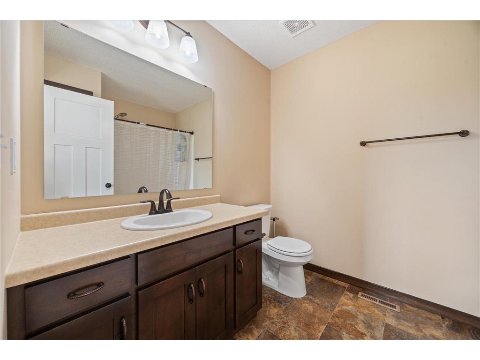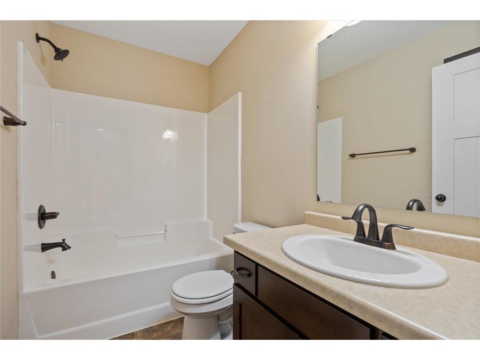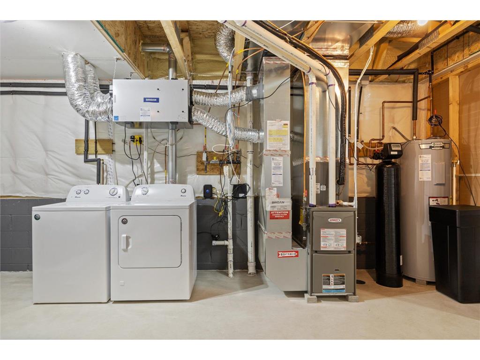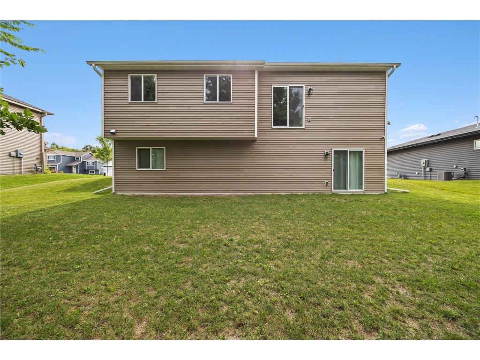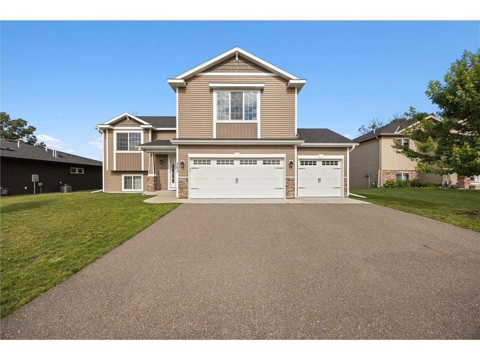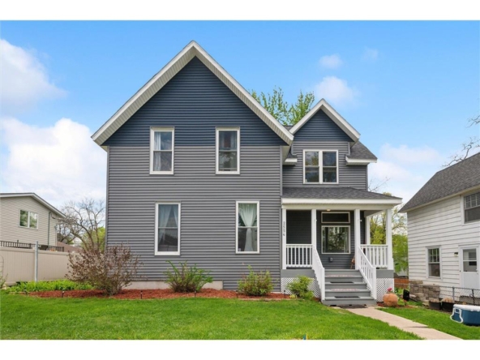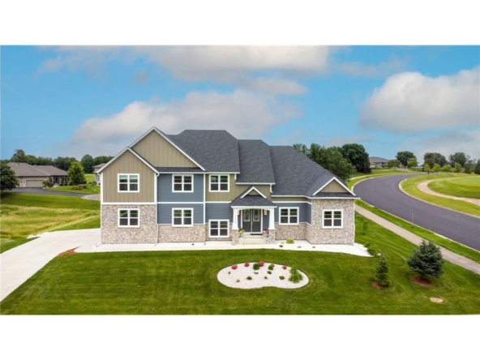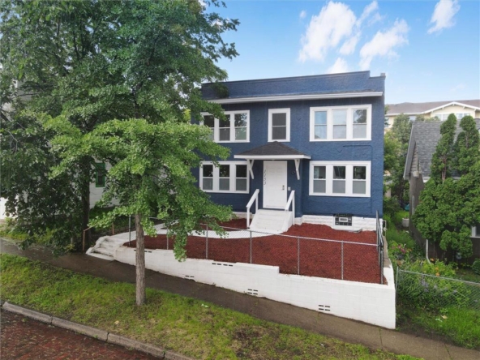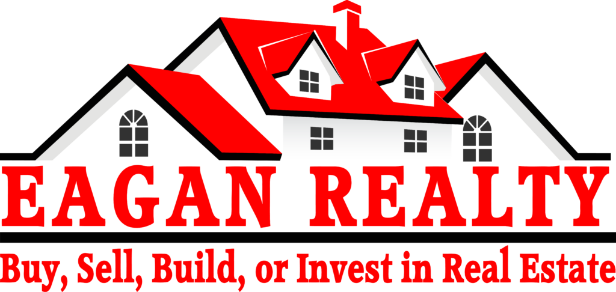Overview
- 3
- 2
- 2020
Description
Saint Cloud, MN 56304-4684
MLS#:6561441
Single Family
Total Finished Sqft1,534
$384,900 Active
It is like a brand-new construction, Redwood model house. 3 bedrooms on the upper level, 2 full bathrooms with three-car garage. Inviting open concept spaces in the living room, large kitchen area, center island, and walk-in pantry. Rustic maple cabinets, stainless steel appliances, washer and dryer. private 19×14 Master suite with large walk-in closet and full master bathroom.
303 29th Avenue SE
Directions:Hwy 23 to 2nd St SE to 29th Ave SE
General Description
List Price
$384,900
Original List Price
$384,900
Status
Active
Style
(SF) Single Family
Stories Type
Three Level Split
Construction Status
Previously Owned
Above Grade Finished Sqft
1,534
Below Grade Finished Sqft
0
Total Finished Sqft
1,534
Foundation Size
1,094
Acres
0.224
Lot Dimensions
75×130
Legal Description
SECT-32 TWP-036 RANGE-030 AYERS MILL POND LOT-006 BLOCK-001
County
Benton-MN
Postal City (do not use inside Matrix)
Saint Cloud
School District Name
742 – St. Cloud
Complex/Dev/Subdiv
Ayers Mill Pond
Special Listing Conditions
Standard
DOM/PDOM/CDOM
Tax Information
Parcel Number
170236500
Tax Year
2024
Tax Amount
$3,654
Assessment Balance
$0
Tax With Assessments
3,654.00
Homestead
Yes
Rooms
Room Type
Living Room
Room Level
Upper
Room Dimensions
13.8×14
Room Type
Dining Room
Room Level
Upper
Room Dimensions
10.2×13
Room Type
Kitchen
Room Level
Upper
Room Dimensions
9.6×13.0
Room Type
Bedroom 1
Room Level
Upper
Room Dimensions
19×14.2
Room Type
Bedroom 2
Room Level
Upper
Room Dimensions
10.8×12.2
Room Type
Bedroom 3
Room Level
Upper
Room Dimensions
10.8×12.2
Interior Features
Heating
Forced Air
Fuel Type
Natural Gas
Cooling
Central
Water Source
City Water/Connected
Sewer
City Sewer/Connected
Bath Type
Full Primary, Private Primary, Upper Level Full Bath
Dining Room Features
Kitchen/Dining Room, Living/Dining Room
# Fireplaces
0
Appliances
Dishwasher, Dryer, Microwave, Range, Refrigerator, Washer
Basement
Concrete Block, Unfinished, Walkout
Amenities – Unit
In-Ground Sprinkler, Kitchen Center Island, Kitchen Window, Primary Bedroom Walk-In Closet, Natural Woodwork, Vaulted Ceiling(s), Walk-In Closet
Accessibility Features
None
Green Certification Status
Pending
Exterior Features
Garage Spaces
3
Garage Door Height/Width
7
Parking Features
Attached Garage, Tuckunder Garage
Exterior Features
Brick/Stone, Shakes, Vinyl
Zoning
Residential-Single Family
Address
Details
Actualizado en agosto 24, 2024 a 12:59 am- Price: $384,900
- Bedrooms: 3
- Bathrooms: 2
- Year Built: 2020
- Property Status: For Sale
Mortgage Calculator
- Down Payment
- Loan Amount
- Monthly Mortgage Payment
- Property Tax
- Home Insurance
- PMI
- Monthly HOA Fees
